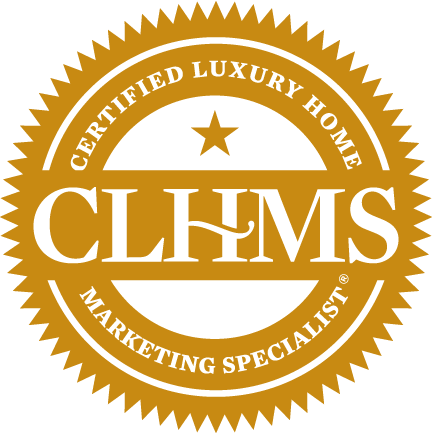


Sold
Listing Courtesy of: MLS PIN / Michael Toomey And Associates, Inc. / Sarah Mahoney
8 Sunny Hill Dr Airport Hill, MA 01602
Sold on 11/20/2020
$345,000 (USD)
MLS #:
72722806
72722806
Taxes
$5,472(2020)
$5,472(2020)
Lot Size
7,875 SQFT
7,875 SQFT
Type
Single-Family Home
Single-Family Home
Year Built
1942
1942
Style
Colonial
Colonial
County
Worcester County
Worcester County
Listed By
Sarah Mahoney, Michael Toomey And Associates, Inc.
Bought with
Kelleher Team, Coldwell Banker Realty Worcester
Kelleher Team, Coldwell Banker Realty Worcester
Source
MLS PIN
Last checked Feb 8 2026 at 10:37 PM GMT+0000
MLS PIN
Last checked Feb 8 2026 at 10:37 PM GMT+0000
Bathroom Details
Interior Features
- Appliances: Dishwasher
- Appliances: Refrigerator
- Appliances: Range
- Appliances: Washer
- Appliances: Dryer
Kitchen
- Stainless Steel Appliances
- Flooring - Stone/Ceramic Tile
Lot Information
- Paved Drive
- Level
Property Features
- Fireplace: 1
- Foundation: Poured Concrete
Heating and Cooling
- Oil
- Steam
- None
Basement Information
- Full
Flooring
- Wood
- Tile
- Wall to Wall Carpet
Exterior Features
- Wood
- Roof: Asphalt/Fiberglass Shingles
Utility Information
- Utilities: Water: City/Town Water, Utility Connection: for Electric Range, Utility Connection: for Electric Dryer, Utility Connection: for Electric Oven, Electric: 220 Volts
- Sewer: City/Town Sewer
- Energy: Insulated Windows, Insulated Doors
School Information
- Elementary School: West Tatnuck
- Middle School: Forest Grove
- High School: Doherty
Garage
- Attached
Parking
- Paved Driveway
Listing Price History
Date
Event
Price
% Change
$ (+/-)
Sep 09, 2020
Listed
$355,000
-
-
Disclaimer: The property listing data and information, or the Images, set forth herein wereprovided to MLS Property Information Network, Inc. from third party sources, including sellers, lessors, landlords and public records, and were compiled by MLS Property Information Network, Inc. The property listing data and information, and the Images, are for the personal, non commercial use of consumers having a good faith interest in purchasing, leasing or renting listed properties of the type displayed to them and may not be used for any purpose other than to identify prospective properties which such consumers may have a good faith interest in purchasing, leasing or renting. MLS Property Information Network, Inc. and its subscribers disclaim any and all representations and warranties as to the accuracy of the property listing data and information, or as to the accuracy of any of the Images, set forth herein. © 2026 MLS Property Information Network, Inc.. 2/8/26 14:37





Description