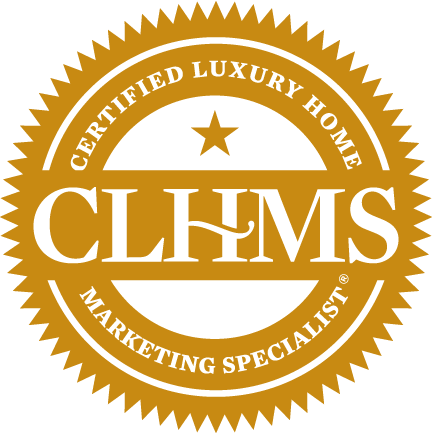


Sold
Listing Courtesy of: MLS PIN / Coldwell Banker Realty / Sara Kelleher
30 Montclair Drive Assumption College, MA 01609
Sold on 02/03/2020
$514,000 (USD)
MLS #:
72589363
72589363
Taxes
$12,911(2019)
$12,911(2019)
Lot Size
2.98 acres
2.98 acres
Type
Single-Family Home
Single-Family Home
Year Built
1955
1955
Style
Colonial, Carriage House, Mid-Century Modern
Colonial, Carriage House, Mid-Century Modern
County
Worcester County
Worcester County
Listed By
Sara Kelleher, Coldwell Banker Realty
Bought with
Jeff Burk, Re/Max Vision
Jeff Burk, Re/Max Vision
Source
MLS PIN
Last checked Feb 9 2026 at 12:44 AM GMT+0000
MLS PIN
Last checked Feb 9 2026 at 12:44 AM GMT+0000
Bathroom Details
Interior Features
- Appliances: Wall Oven
- Appliances: Countertop Range
- Appliances: Refrigerator
- Cable Available
- Security System
Kitchen
- Ceiling Fan(s)
- Dining Area
- Pantry
Lot Information
- Paved Drive
Property Features
- Fireplace: 2
- Foundation: Irregular
- Foundation: Poured Concrete
Heating and Cooling
- Forced Air
- Gas
- Hot Water Baseboard
- Central Air
Basement Information
- Full
- Partially Finished
- Interior Access
Flooring
- Wood
- Tile
- Wall to Wall Carpet
- Hardwood
- Vinyl
- Parquet
Exterior Features
- Wood
- Vinyl
- Brick
- Roof: Asphalt/Fiberglass Shingles
Utility Information
- Utilities: Water: City/Town Water, Utility Connection: for Electric Range, Utility Connection: for Electric Dryer, Utility Connection: Washer Hookup, Electric: Circuit Breakers, Utility Connection: for Electric Oven
- Sewer: City/Town Sewer
- Energy: Storm Doors, Backup Generator
Garage
- Attached
- Storage
- Carriage Shed
Parking
- Off-Street
- Paved Driveway
- Improved Driveway
Listing Price History
Date
Event
Price
% Change
$ (+/-)
Nov 25, 2019
Price Changed
$595,000
-5%
-$30,000
Nov 06, 2019
Listed
$625,000
-
-
Disclaimer: The property listing data and information, or the Images, set forth herein wereprovided to MLS Property Information Network, Inc. from third party sources, including sellers, lessors, landlords and public records, and were compiled by MLS Property Information Network, Inc. The property listing data and information, and the Images, are for the personal, non commercial use of consumers having a good faith interest in purchasing, leasing or renting listed properties of the type displayed to them and may not be used for any purpose other than to identify prospective properties which such consumers may have a good faith interest in purchasing, leasing or renting. MLS Property Information Network, Inc. and its subscribers disclaim any and all representations and warranties as to the accuracy of the property listing data and information, or as to the accuracy of any of the Images, set forth herein. © 2026 MLS Property Information Network, Inc.. 2/8/26 16:44





Description