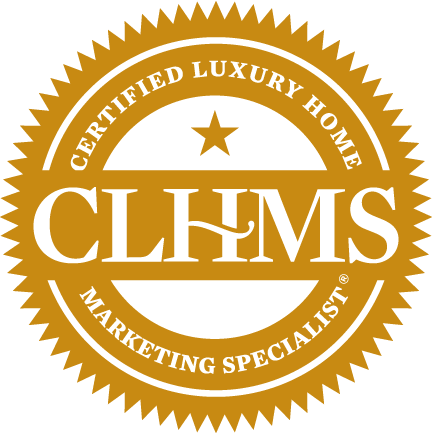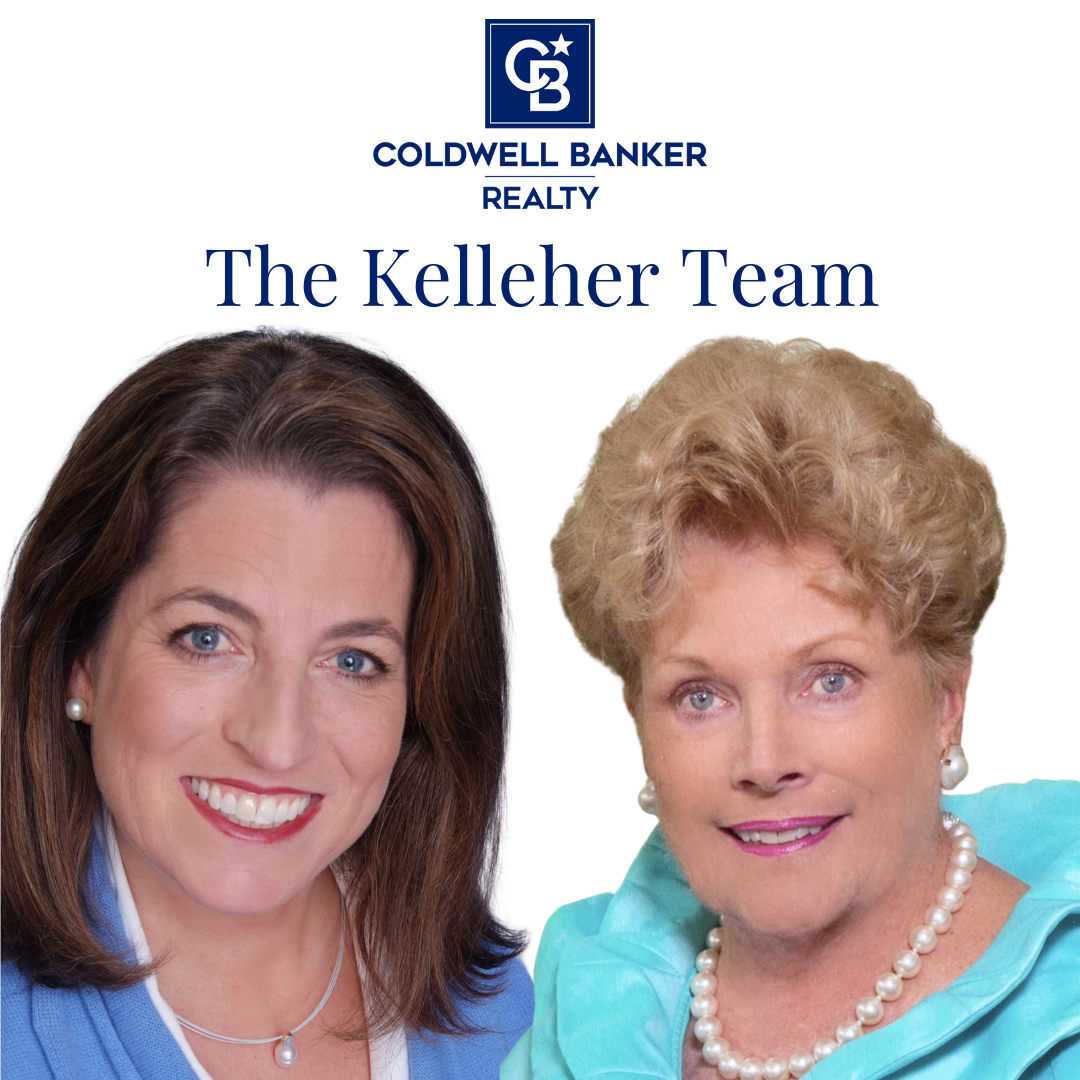


Sold
Listing Courtesy of: MLS PIN / Coldwell Banker Realty / Sara Kelleher
19 Bay Path Dr Boylston, MA 01505
Sold on 05/19/2023
$700,000 (USD)
MLS #:
73095638
73095638
Taxes
$10,797(2022)
$10,797(2022)
Lot Size
4.16 acres
4.16 acres
Type
Single-Family Home
Single-Family Home
Year Built
1976
1976
Style
Mid-Century Modern
Mid-Century Modern
County
Worcester County
Worcester County
Listed By
Sara Kelleher, Coldwell Banker Realty
Bought with
The Roach & Sherman Team
The Roach & Sherman Team
Source
MLS PIN
Last checked Dec 25 2025 at 9:41 PM GMT+0000
MLS PIN
Last checked Dec 25 2025 at 9:41 PM GMT+0000
Bathroom Details
Interior Features
- Range
- Refrigerator
- Dryer
- Washer
- Microwave
- Laundry: Electric Dryer Hookup
- Laundry: Washer Hookup
- Utility Connections for Electric Dryer
- Oven
- Entrance Foyer
- Home Office
- Laundry: Second Floor
- Utility Connections for Electric Range
- Laundry: Main Level
- Utility Connections for Electric Oven
Kitchen
- Countertops - Stone/Granite/Solid
- Flooring - Stone/Ceramic Tile
- Window(s) - Picture
- Kitchen Island
- Vaulted Ceiling(s)
Lot Information
- Wooded
Property Features
- Fireplace: 2
- Fireplace: Living Room
- Fireplace: Family Room
- Foundation: Concrete Perimeter
Heating and Cooling
- Oil
- Baseboard
- Window Unit(s)
- Wall Unit(s)
Basement Information
- Unfinished
Flooring
- Tile
- Vinyl
- Stone / Slate
- Concrete
- Carpet
Exterior Features
- Roof: Shingle
Utility Information
- Utilities: For Electric Dryer, Washer Hookup, For Electric Range, For Electric Oven
- Sewer: Private Sewer
Garage
- Attached Garage
Parking
- Off Street
- Paved Drive
- Attached
- Shared Driveway
- Total: 4
Living Area
- 3,093 sqft
Listing Price History
Date
Event
Price
% Change
$ (+/-)
Apr 06, 2023
Listed
$650,000
-
-
Disclaimer: The property listing data and information, or the Images, set forth herein wereprovided to MLS Property Information Network, Inc. from third party sources, including sellers, lessors, landlords and public records, and were compiled by MLS Property Information Network, Inc. The property listing data and information, and the Images, are for the personal, non commercial use of consumers having a good faith interest in purchasing, leasing or renting listed properties of the type displayed to them and may not be used for any purpose other than to identify prospective properties which such consumers may have a good faith interest in purchasing, leasing or renting. MLS Property Information Network, Inc. and its subscribers disclaim any and all representations and warranties as to the accuracy of the property listing data and information, or as to the accuracy of any of the Images, set forth herein. © 2025 MLS Property Information Network, Inc.. 12/25/25 13:41





Description