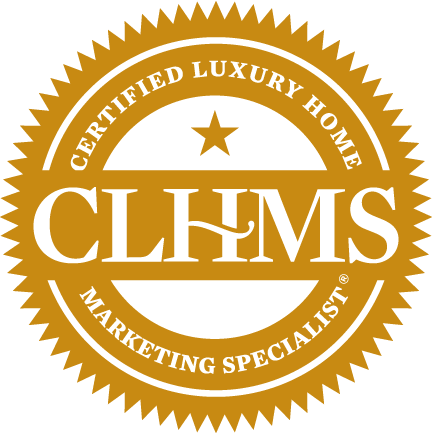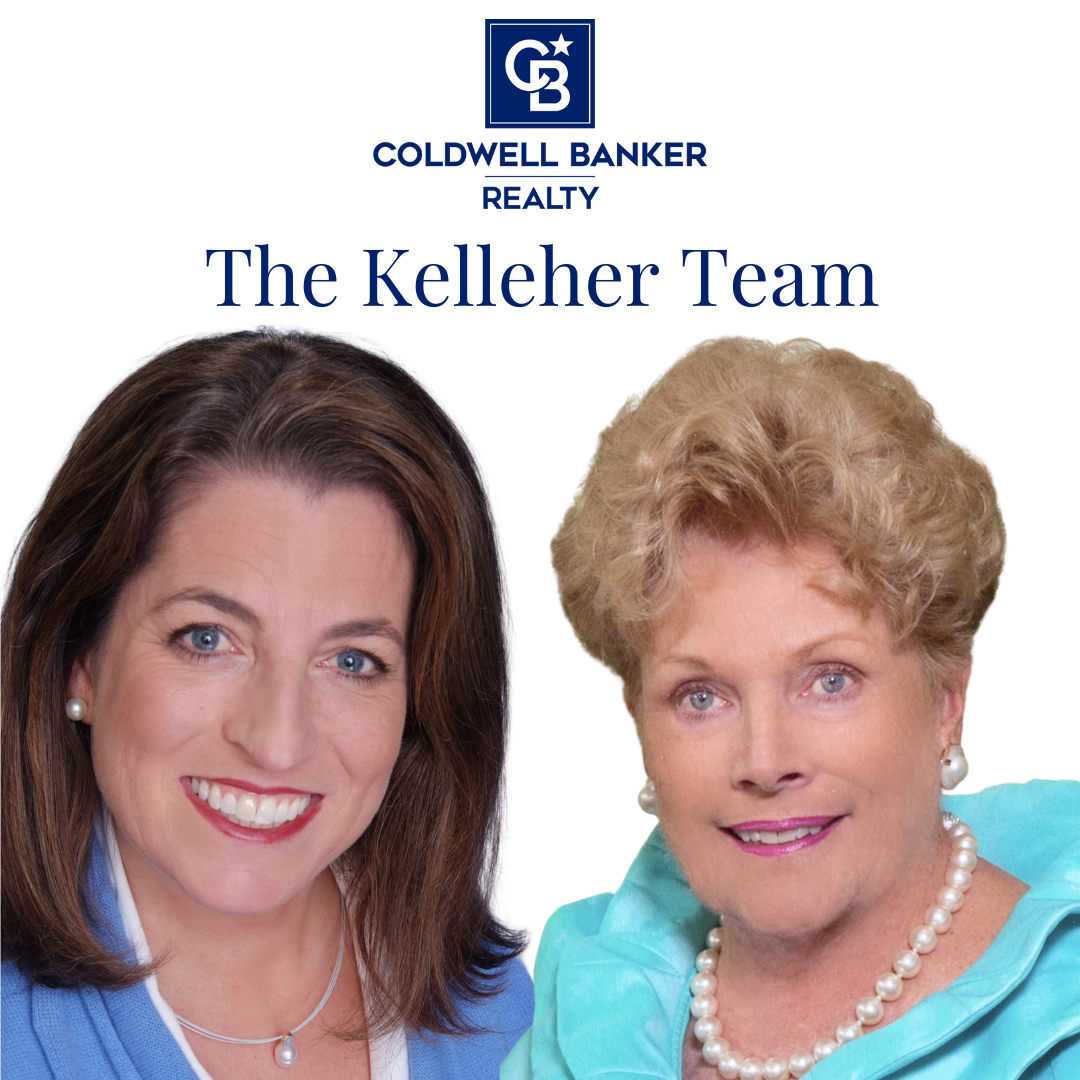


Listing Courtesy of: MLS PIN / Coldwell Banker Realty / Christine Stephens Tretheway
11 Westview Ave Millbury, MA 01527
Active (1 Days)
$489,900 (USD)
MLS #:
73448776
73448776
Taxes
$5,388(2025)
$5,388(2025)
Lot Size
0.6 acres
0.6 acres
Type
Single-Family Home
Single-Family Home
Year Built
2002
2002
Style
Ranch
Ranch
County
Worcester County
Worcester County
Listed By
Christine Stephens Tretheway, Coldwell Banker Realty
Source
MLS PIN
Last checked Nov 1 2025 at 2:08 PM GMT+0000
MLS PIN
Last checked Nov 1 2025 at 2:08 PM GMT+0000
Bathroom Details
Interior Features
- Range
- Refrigerator
- Dishwasher
- Microwave
- Internet Available - Unknown
- Laundry: Electric Dryer Hookup
- Laundry: Washer Hookup
- Windows: Screens
- Tankless Water Heater
- Laundry: In Basement
- Laundry: Closet - Linen
Kitchen
- Deck - Exterior
- Dining Area
- Open Floorplan
Lot Information
- Wooded
- Gentle Sloping
Property Features
- Fireplace: 0
- Fireplace: Wood / Coal / Pellet Stove
- Foundation: Concrete Perimeter
Heating and Cooling
- Electric Baseboard
- Oil
- Window Unit(s)
Basement Information
- Full
- Partially Finished
- Walk-Out Access
- Interior Entry
- Concrete
Flooring
- Wood
- Tile
- Wood Laminate
Exterior Features
- Roof: Shingle
Utility Information
- Utilities: Water: Public, For Electric Dryer, Washer Hookup, For Electric Range
- Sewer: Public Sewer
Garage
- Garage
Parking
- Off Street
- Paved Drive
- Paved
- Detached
- Workshop In Garage
- Total: 5
- Unpaved
Living Area
- 1,704 sqft
Location
Estimated Monthly Mortgage Payment
*Based on Fixed Interest Rate withe a 30 year term, principal and interest only
Listing price
Down payment
%
Interest rate
%Mortgage calculator estimates are provided by Coldwell Banker Real Estate LLC and are intended for information use only. Your payments may be higher or lower and all loans are subject to credit approval.
Disclaimer: The property listing data and information, or the Images, set forth herein wereprovided to MLS Property Information Network, Inc. from third party sources, including sellers, lessors, landlords and public records, and were compiled by MLS Property Information Network, Inc. The property listing data and information, and the Images, are for the personal, non commercial use of consumers having a good faith interest in purchasing, leasing or renting listed properties of the type displayed to them and may not be used for any purpose other than to identify prospective properties which such consumers may have a good faith interest in purchasing, leasing or renting. MLS Property Information Network, Inc. and its subscribers disclaim any and all representations and warranties as to the accuracy of the property listing data and information, or as to the accuracy of any of the Images, set forth herein. © 2025 MLS Property Information Network, Inc.. 11/1/25 07:08





Description