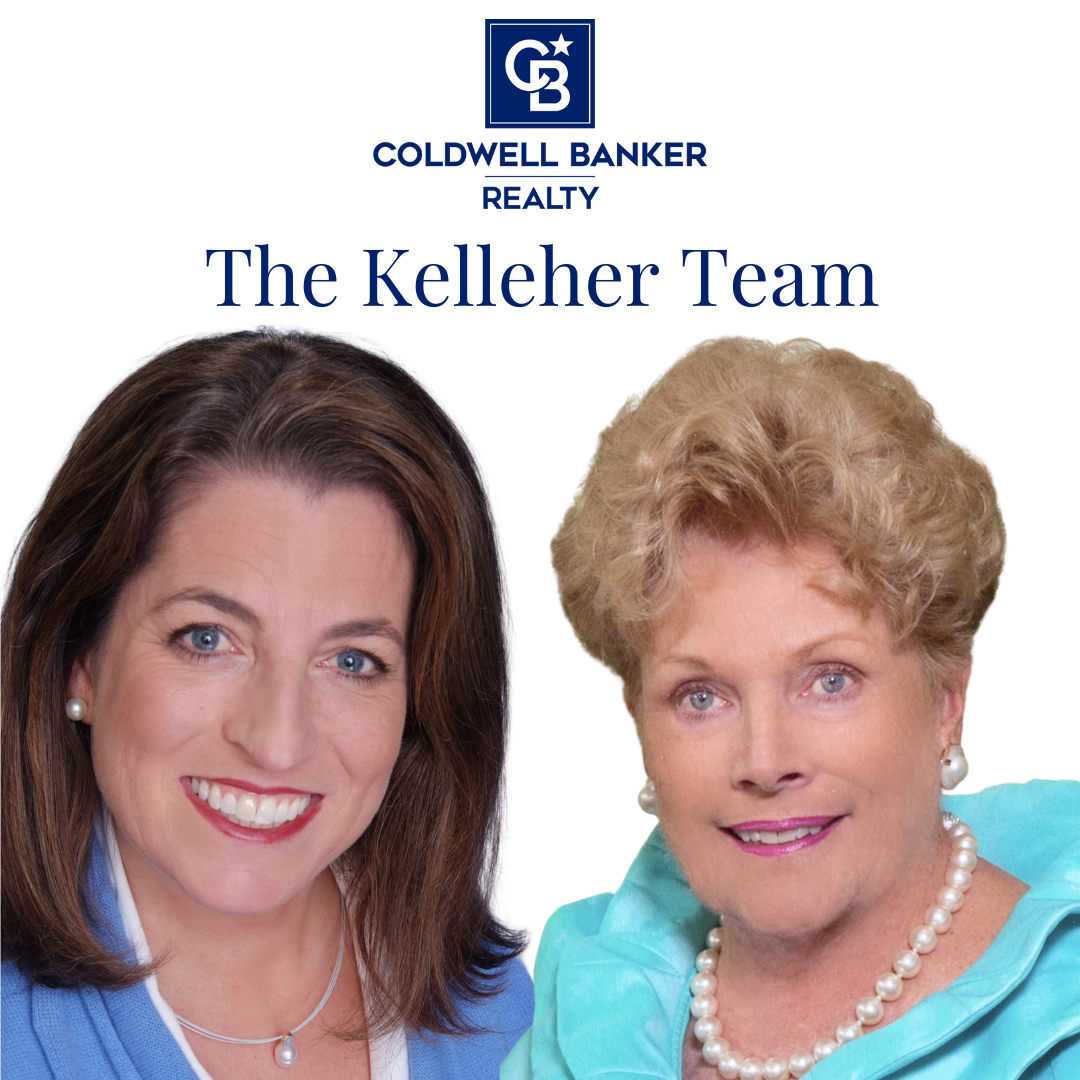


Sold
Listing Courtesy of: MLS PIN / Coldwell Banker Realty / Jeri Baily
34 Lydia'S Way 34 Northborough, MA 01532
Sold on 09/27/2023
$750,000 (USD)
MLS #:
73143133
73143133
Taxes
$9,494(2023)
$9,494(2023)
Lot Size
13.19 acres
13.19 acres
Type
Condo
Condo
Building Name
Bigelow Farm
Bigelow Farm
Year Built
2006
2006
County
Worcester County
Worcester County
Listed By
Jeri Baily, Coldwell Banker Realty
Bought with
Kelleher Team
Kelleher Team
Source
MLS PIN
Last checked Feb 8 2026 at 4:35 PM GMT+0000
MLS PIN
Last checked Feb 8 2026 at 4:35 PM GMT+0000
Bathroom Details
Interior Features
- Range
- Refrigerator
- Dryer
- Washer
- Dishwasher
- Microwave
- Sun Room
- Laundry: Electric Dryer Hookup
- Laundry: Washer Hookup
- Laundry: First Floor
- Utility Connections for Electric Dryer
- Windows: Insulated Windows
- Laundry: In Unit
- Entrance Foyer
- Laundry: Flooring - Stone/Ceramic Tile
- Utility Connections for Electric Range
- Laundry: Main Level
- Utility Connections Outdoor Gas Grill Hookup
- High Speed Internet
- Plumbed for Ice Maker
- Closet
Kitchen
- Countertops - Stone/Granite/Solid
- Dining Area
- Pantry
- Gas Stove
- Peninsula
- Beadboard
- Cabinets - Upgraded
- Lighting - Overhead
- Countertops - Upgraded
- Flooring - Hardwood
- Open Floorplan
Senior Community
- Yes
Property Features
- Fireplace: 1
Heating and Cooling
- Forced Air
- Natural Gas
- Central
- Central Air
Basement Information
- Y
Homeowners Association Information
- Dues: $485/Monthly
Flooring
- Tile
- Hardwood
- Concrete
- Carpet
- Flooring - Hardwood
Exterior Features
- Roof: Shingle
Utility Information
- Utilities: For Electric Dryer, Washer Hookup, For Electric Range, Outdoor Gas Grill Hookup, Icemaker Connection
- Sewer: Private Sewer
Garage
- Attached Garage
Parking
- Off Street
- Attached
- Storage
- Total: 4
Stories
- 2
Living Area
- 2,671 sqft
Listing Price History
Date
Event
Price
% Change
$ (+/-)
Aug 01, 2023
Listed
$730,000
-
-
Disclaimer: The property listing data and information, or the Images, set forth herein wereprovided to MLS Property Information Network, Inc. from third party sources, including sellers, lessors, landlords and public records, and were compiled by MLS Property Information Network, Inc. The property listing data and information, and the Images, are for the personal, non commercial use of consumers having a good faith interest in purchasing, leasing or renting listed properties of the type displayed to them and may not be used for any purpose other than to identify prospective properties which such consumers may have a good faith interest in purchasing, leasing or renting. MLS Property Information Network, Inc. and its subscribers disclaim any and all representations and warranties as to the accuracy of the property listing data and information, or as to the accuracy of any of the Images, set forth herein. © 2026 MLS Property Information Network, Inc.. 2/8/26 08:35





Description