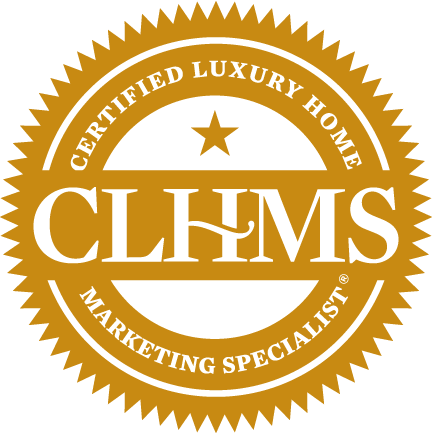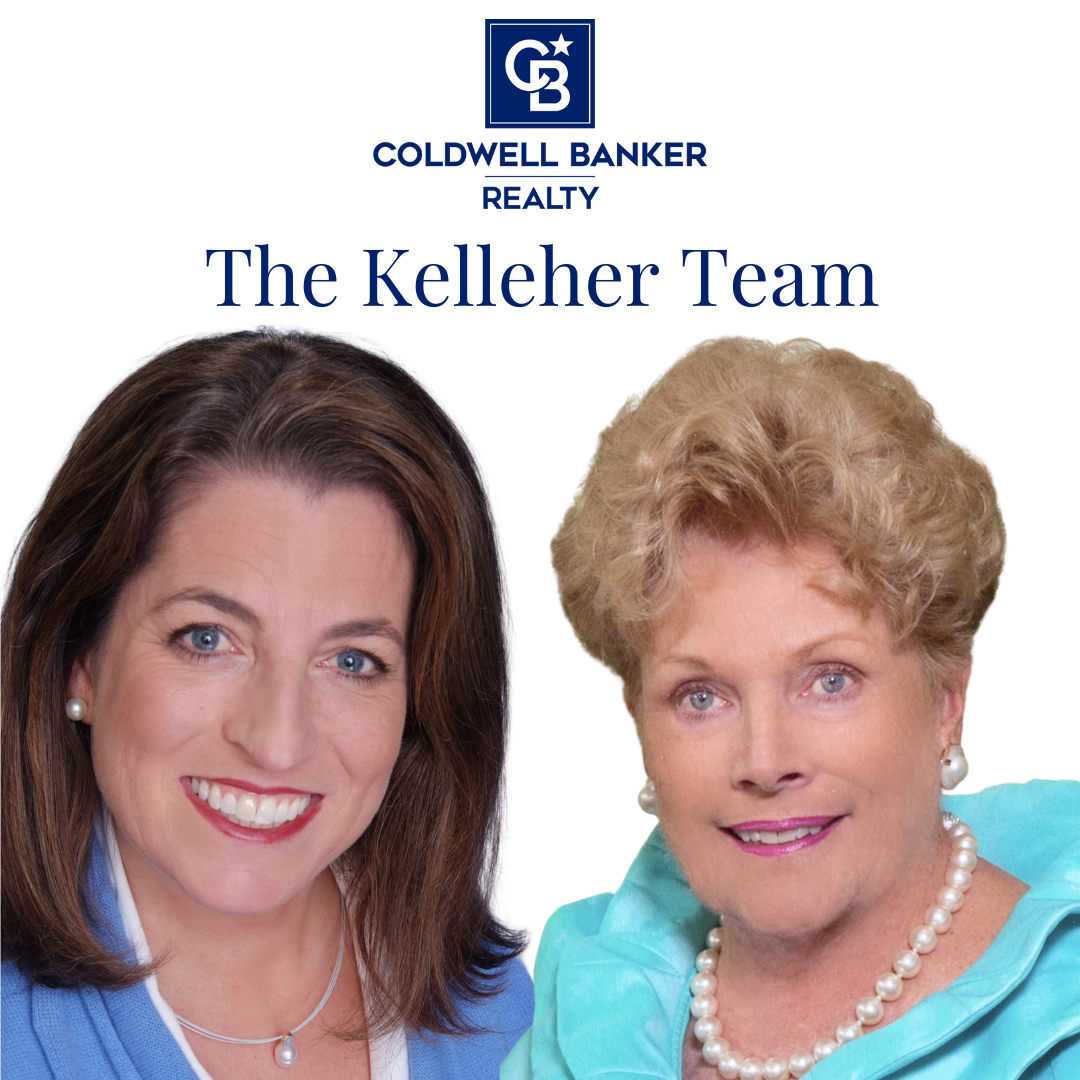


Sold
Listing Courtesy of: MLS PIN / Janice Mitchell R.E., Inc / Beth Donaghy
4 Thurston Hill Rd Rutland, MA 01543
Sold on 09/11/2024
$770,000 (USD)
MLS #:
73219758
73219758
Taxes
$11,001(2023)
$11,001(2023)
Lot Size
1.51 acres
1.51 acres
Type
Single-Family Home
Single-Family Home
Year Built
1998
1998
Style
Ranch, Contemporary
Ranch, Contemporary
Views
Scenic View(s)
Scenic View(s)
County
Worcester County
Worcester County
Listed By
Beth Donaghy, Janice Mitchell R.E., Inc
Bought with
Kelleher Team
Kelleher Team
Source
MLS PIN
Last checked Feb 8 2026 at 6:32 PM GMT+0000
MLS PIN
Last checked Feb 8 2026 at 6:32 PM GMT+0000
Bathroom Details
Interior Features
- Range
- Refrigerator
- Dishwasher
- Microwave
- Oven
- Water Heater
- Trash Compactor
Lot Information
- Wooded
- Cleared
- Underground Storage Tank
- Corner Lot
- Gentle Sloping
Property Features
- Fireplace: 1
- Foundation: Concrete Perimeter
Heating and Cooling
- Propane
- Forced Air
- Central Air
Pool Information
- In Ground
Flooring
- Wood
- Tile
- Carpet
Utility Information
- Utilities: Water: Private
- Sewer: Private Sewer
Garage
- Attached Garage
Parking
- Paved Drive
- Paved
- Attached
- Detached
- Total: 6
Living Area
- 3,559 sqft
Listing Price History
Date
Event
Price
% Change
$ (+/-)
Jul 20, 2024
Price Changed
$789,000
-1%
-$10,900
Jun 13, 2024
Price Changed
$799,900
-2%
-$15,100
May 14, 2024
Price Changed
$815,000
-3%
-$24,000
May 02, 2024
Price Changed
$839,000
-1%
-$11,000
Apr 03, 2024
Listed
$850,000
-
-
Disclaimer: The property listing data and information, or the Images, set forth herein wereprovided to MLS Property Information Network, Inc. from third party sources, including sellers, lessors, landlords and public records, and were compiled by MLS Property Information Network, Inc. The property listing data and information, and the Images, are for the personal, non commercial use of consumers having a good faith interest in purchasing, leasing or renting listed properties of the type displayed to them and may not be used for any purpose other than to identify prospective properties which such consumers may have a good faith interest in purchasing, leasing or renting. MLS Property Information Network, Inc. and its subscribers disclaim any and all representations and warranties as to the accuracy of the property listing data and information, or as to the accuracy of any of the Images, set forth herein. © 2026 MLS Property Information Network, Inc.. 2/8/26 10:32





Description