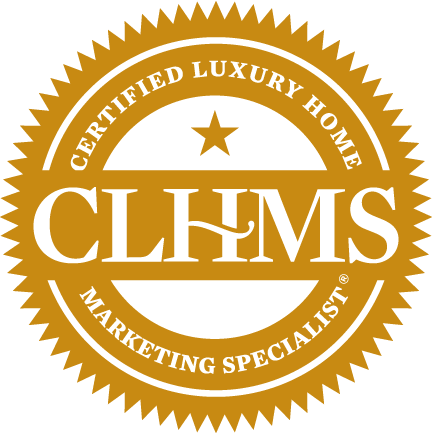


Sold
Listing Courtesy of: MLS PIN / Coldwell Banker Realty / Sara Kelleher
64 Crawford Rd Rutland, MA 01543
Sold on 05/01/2019
$910,000 (USD)
MLS #:
72462370
72462370
Taxes
$13,364(2018)
$13,364(2018)
Lot Size
50.83 acres
50.83 acres
Type
Single-Family Home
Single-Family Home
Year Built
2007
2007
Style
Cape
Cape
County
Worcester County
Worcester County
Listed By
Sara Kelleher, Coldwell Banker Realty
Bought with
Geriann M. Madore Dumas, Gmd Property Specialists
Geriann M. Madore Dumas, Gmd Property Specialists
Source
MLS PIN
Last checked Feb 9 2026 at 2:38 AM GMT+0000
MLS PIN
Last checked Feb 9 2026 at 2:38 AM GMT+0000
Bathroom Details
Interior Features
- Appliances: Wall Oven
- Appliances: Dishwasher
- Appliances: Microwave
- Appliances: Countertop Range
- Appliances: Refrigerator
- Cable Available
- Wetbar
- Appliances: Washer
- Appliances: Dryer
- Security System
- Central Vacuum
- Appliances: Vacuum System
- Appliances: Refrigerator - Wine Storage
- Appliances: Other (See Remarks)
- Appliances: Vent Hood
- Sauna/Steam/Hot Tub
- Appliances: Water Instant Hot
- Appliances: Water Treatment
- Appliances: Indoor Grill
- Wired for Surround Sound
Kitchen
- Flooring - Hardwood
- Countertops - Stone/Granite/Solid
- Dining Area
- Kitchen Island
- Open Floor Plan
- Recessed Lighting
- Stainless Steel Appliances
- Pantry
- Closet/Cabinets - Custom Built
- Gas Stove
- Window(s) - Bay/Bow/Box
- Ceiling - Coffered
- Pot Filler Faucet
- Lighting - Pendant
Lot Information
- Paved Drive
- Other (See Remarks)
- Wooded
- Cleared
- Scenic View(s)
Property Features
- Fireplace: 2
- Foundation: Poured Concrete
Heating and Cooling
- Forced Air
- Oil
- Central Air
Flooring
- Wood
- Tile
- Wall to Wall Carpet
Exterior Features
- Vinyl
- Roof: Asphalt/Fiberglass Shingles
Utility Information
- Utilities: Electric: 200 Amps, Electric: Circuit Breakers, Utility Connection: for Gas Range, Water: Private Water
- Sewer: Private Sewerage
Garage
- Attached
- Detached
- Garage Door Opener
- Storage
- Work Area
- Heated
- Oversized Parking
- Barn
Parking
- Off-Street
Listing Price History
Date
Event
Price
% Change
$ (+/-)
Mar 08, 2019
Listed
$939,900
-
-
Disclaimer: The property listing data and information, or the Images, set forth herein wereprovided to MLS Property Information Network, Inc. from third party sources, including sellers, lessors, landlords and public records, and were compiled by MLS Property Information Network, Inc. The property listing data and information, and the Images, are for the personal, non commercial use of consumers having a good faith interest in purchasing, leasing or renting listed properties of the type displayed to them and may not be used for any purpose other than to identify prospective properties which such consumers may have a good faith interest in purchasing, leasing or renting. MLS Property Information Network, Inc. and its subscribers disclaim any and all representations and warranties as to the accuracy of the property listing data and information, or as to the accuracy of any of the Images, set forth herein. © 2026 MLS Property Information Network, Inc.. 2/8/26 18:38





Description