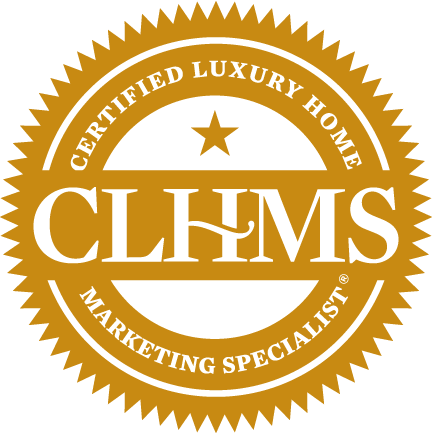
Listing Courtesy of:  CCIMLS / Coldwell Banker Realty / Brandon O'Neal
CCIMLS / Coldwell Banker Realty / Brandon O'Neal
 CCIMLS / Coldwell Banker Realty / Brandon O'Neal
CCIMLS / Coldwell Banker Realty / Brandon O'Neal 5 Telbin Drive Sandwich, MA 02563
Sold (35 Days)
$1,400,000
MLS #:
22300812
22300812
Taxes
$13,997(2023)
$13,997(2023)
Lot Size
0.63 acres
0.63 acres
Type
Single-Family Home
Single-Family Home
Year Built
1995
1995
Style
Contemporary
Contemporary
School District
Sandwich
Sandwich
County
Barnstable County
Barnstable County
Community
The Ridge Club
The Ridge Club
Listed By
Brandon O'Neal, Coldwell Banker Realty
Bought with
Inspire Team, Keller Williams Realty
Inspire Team, Keller Williams Realty
Source
CCIMLS
Last checked May 13 2025 at 1:44 AM GMT+0000
CCIMLS
Last checked May 13 2025 at 1:44 AM GMT+0000
Bathroom Details
- Full Bathrooms: 3
- Half Bathrooms: 2
Interior Features
- Central Vacuum
- Wine Cooler
- Laundry: First Floor
- Gas Range
- Electric Range
- Water Heater
- Gas Water Heater
Subdivision
- The Ridge Club
Lot Information
- Bike Path
- School
- Medical Facility
- House of Worship
- Near Golf Course
- Cape Cod Rail Trail
- Shopping
- Public Tennis
- Marina
- Conservation Area
- Gentle Sloping
- Views
- Cleared
- Wooded
- Cul-De-Sac
Property Features
- Fireplace: 2
- Foundation: Poured
Heating and Cooling
- Forced Air
- Central Air
Basement Information
- Finished
- Interior Entry
- Full
- Walk-Out Access
- Other
Homeowners Association Information
- Dues: $850/Quarterly
Flooring
- Wood
Exterior Features
- Roof: Asphalt
Utility Information
- Sewer: Private Sewer
Garage
- Attached Garage
Parking
- Off Street
- Paved
- Total: 5
Stories
- 2
Disclaimer: The data relating to real estate for sale on this site comes from the Broker Reciprocity (BR) of the Cape Cod & Islands Multiple Listing Service, Inc. This site was last updated 5/12/25 18:44. All properties are subject to prior sale, changes, or withdrawal.






