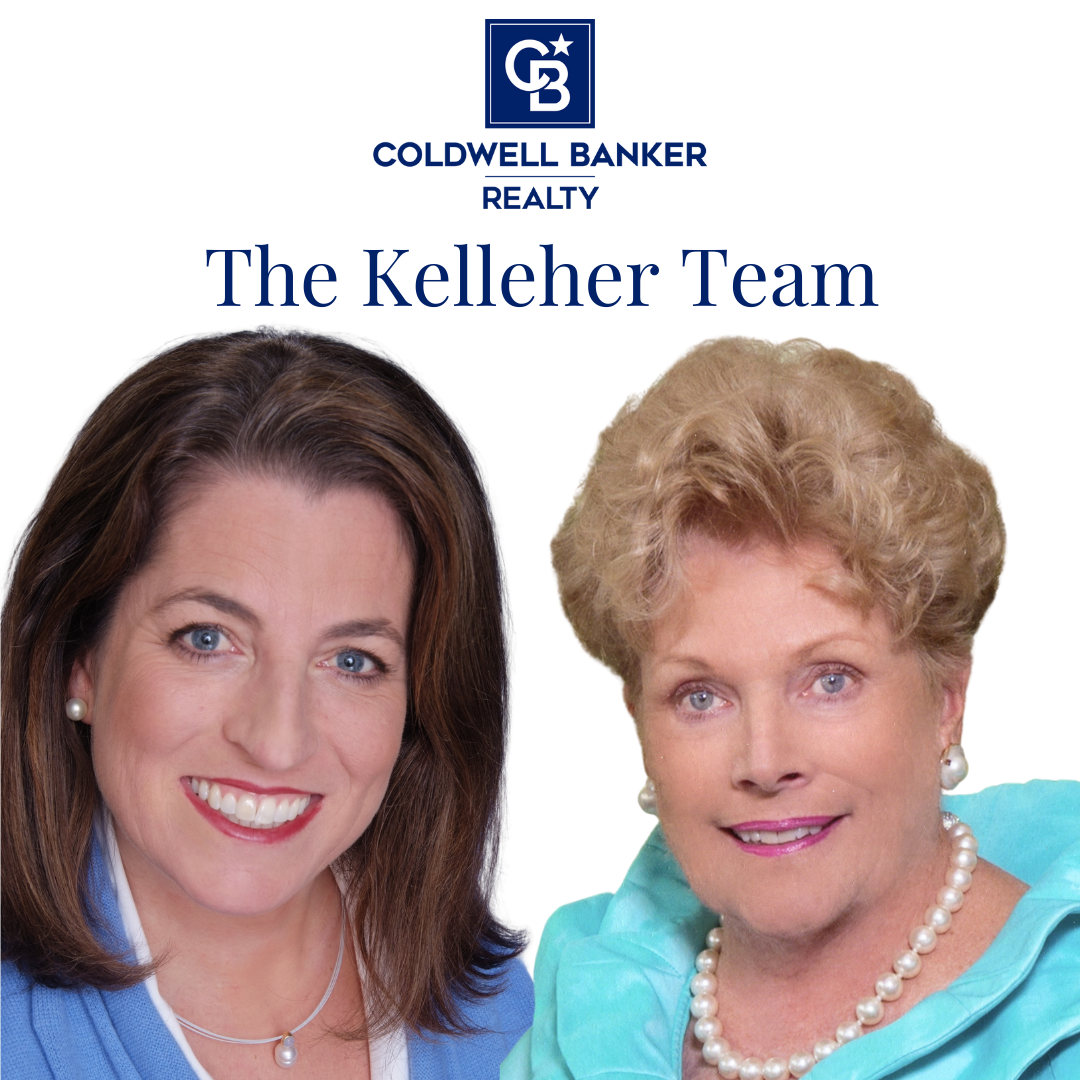


Listing Courtesy of: MLS PIN / Coldwell Banker Realty / Kim McCrohon
49 Colton Ln Shrewsbury, MA 01545
Sold (20 Days)
$766,000
MLS #:
73087601
73087601
Taxes
$7,854(2022)
$7,854(2022)
Lot Size
0.56 acres
0.56 acres
Type
Single-Family Home
Single-Family Home
Year Built
1956
1956
Style
Cape
Cape
County
Worcester County
Worcester County
Listed By
Kim McCrohon, Coldwell Banker Realty
Bought with
Bob Bittelari
Bob Bittelari
Source
MLS PIN
Last checked Jul 27 2024 at 7:09 AM GMT+0000
MLS PIN
Last checked Jul 27 2024 at 7:09 AM GMT+0000
Bathroom Details
Interior Features
- Refrigerator
- Dryer
- Washer
- Countertop Range
- Dishwasher
- Disposal
- Freezer
- Oven
- Home Office
- Utility Connections for Electric Range
- Bathroom
- Laundry: In Basement
- Bathroom - Half
- Tank Water Heater
Kitchen
- Dining Area
- Peninsula
- Closet
- Cabinets - Upgraded
- Deck - Exterior
- Lighting - Pendant
- Balcony / Deck
Lot Information
- Cleared
Property Features
- Fireplace: 1
- Fireplace: Living Room
- Foundation: Concrete Perimeter
- Foundation: Block
Heating and Cooling
- Oil
- Baseboard
- Central Air
Basement Information
- Full
- Partially Finished
- Walk-Out Access
Flooring
- Wood
- Tile
- Carpet
- Flooring - Hardwood
Exterior Features
- Roof: Shingle
Utility Information
- Utilities: For Electric Range
- Sewer: Public Sewer
Garage
- Attached Garage
Parking
- Off Street
- Paved Drive
- Attached
- Garage Door Opener
- Total: 4
Living Area
- 2,530 sqft
Disclaimer: The property listing data and information, or the Images, set forth herein wereprovided to MLS Property Information Network, Inc. from third party sources, including sellers, lessors, landlords and public records, and were compiled by MLS Property Information Network, Inc. The property listing data and information, and the Images, are for the personal, non commercial use of consumers having a good faith interest in purchasing, leasing or renting listed properties of the type displayed to them and may not be used for any purpose other than to identify prospective properties which such consumers may have a good faith interest in purchasing, leasing or renting. MLS Property Information Network, Inc. and its subscribers disclaim any and all representations and warranties as to the accuracy of the property listing data and information, or as to the accuracy of any of the Images, set forth herein. © 2024 MLS Property Information Network, Inc.. 7/27/24 00:09




Description