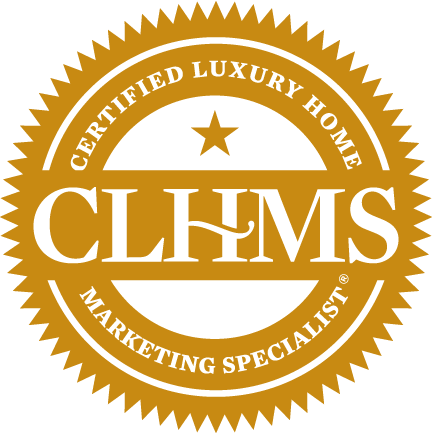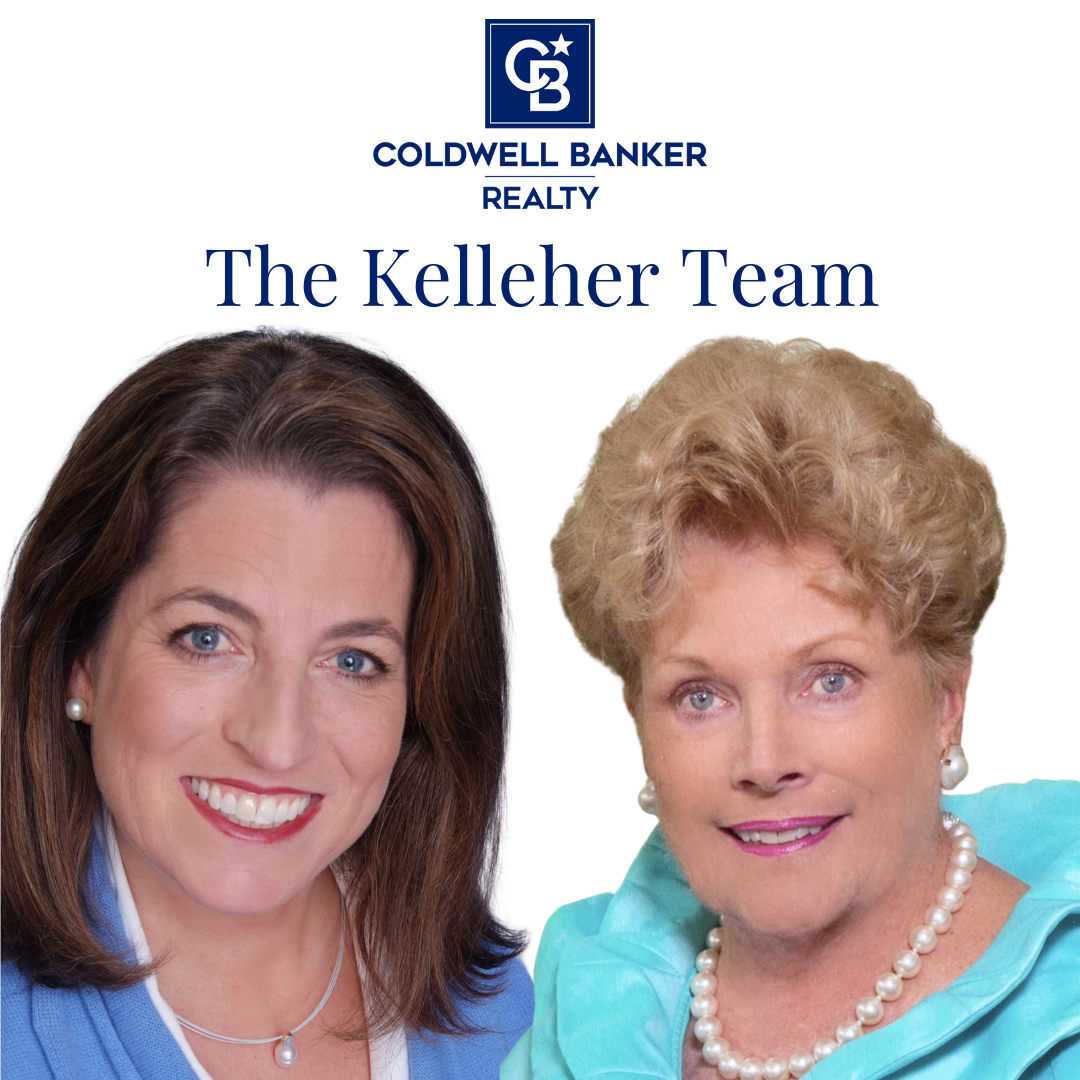


Sold
Listing Courtesy of: MLS PIN / Coldwell Banker Realty / Sara Kelleher
10 Foster Street West Boylston, MA 01583
Sold on 09/12/2018
$348,900 (USD)
MLS #:
72321493
72321493
Taxes
$4,678(2018)
$4,678(2018)
Lot Size
0.35 acres
0.35 acres
Type
Single-Family Home
Single-Family Home
Year Built
1947
1947
Style
Colonial
Colonial
County
Worcester County
Worcester County
Listed By
Sara Kelleher, Coldwell Banker Realty
Bought with
Brandon Bruin, Berkshire Hathaway Homeservices N.E. Prime Properties
Brandon Bruin, Berkshire Hathaway Homeservices N.E. Prime Properties
Source
MLS PIN
Last checked Feb 9 2026 at 12:44 AM GMT+0000
MLS PIN
Last checked Feb 9 2026 at 12:44 AM GMT+0000
Bathroom Details
Interior Features
- Appliances: Microwave
- Appliances: Refrigerator
- Cable Available
- Appliances: Range
- Appliances: Washer
- Appliances: Dryer
Kitchen
- Countertops - Stone/Granite/Solid
- Main Level
- Cabinets - Upgraded
- Deck - Exterior
- Exterior Access
- Dining Area
- Closet/Cabinets - Custom Built
- Flooring - Stone/Ceramic Tile
- Slider
- Remodeled
Lot Information
- Paved Drive
- Level
Property Features
- Fireplace: 1
- Foundation: Concrete Block
Heating and Cooling
- Electric Baseboard
- None
Basement Information
- Full
- Interior Access
- Concrete Floor
- Unfinished Basement
Flooring
- Wood
- Tile
- Wall to Wall Carpet
- Hardwood
Exterior Features
- Vinyl
- Roof: Asphalt/Fiberglass Shingles
Utility Information
- Utilities: Water: City/Town Water, Utility Connection: for Electric Range, Utility Connection: for Electric Dryer, Utility Connection: Washer Hookup, Electric: Circuit Breakers, Utility Connection: for Electric Oven, Utility Connection: Icemaker Connection
- Sewer: City/Town Sewer
Garage
- Attached
- Garage Door Opener
- Side Entry
Parking
- Paved Driveway
Listing Price History
Date
Event
Price
% Change
$ (+/-)
Jul 20, 2018
Price Changed
$349,900
-7%
-$25,100
Jun 17, 2018
Price Changed
$375,000
-6%
-$24,000
May 05, 2018
Listed
$399,000
-
-
Disclaimer: The property listing data and information, or the Images, set forth herein wereprovided to MLS Property Information Network, Inc. from third party sources, including sellers, lessors, landlords and public records, and were compiled by MLS Property Information Network, Inc. The property listing data and information, and the Images, are for the personal, non commercial use of consumers having a good faith interest in purchasing, leasing or renting listed properties of the type displayed to them and may not be used for any purpose other than to identify prospective properties which such consumers may have a good faith interest in purchasing, leasing or renting. MLS Property Information Network, Inc. and its subscribers disclaim any and all representations and warranties as to the accuracy of the property listing data and information, or as to the accuracy of any of the Images, set forth herein. © 2026 MLS Property Information Network, Inc.. 2/8/26 16:44





Description