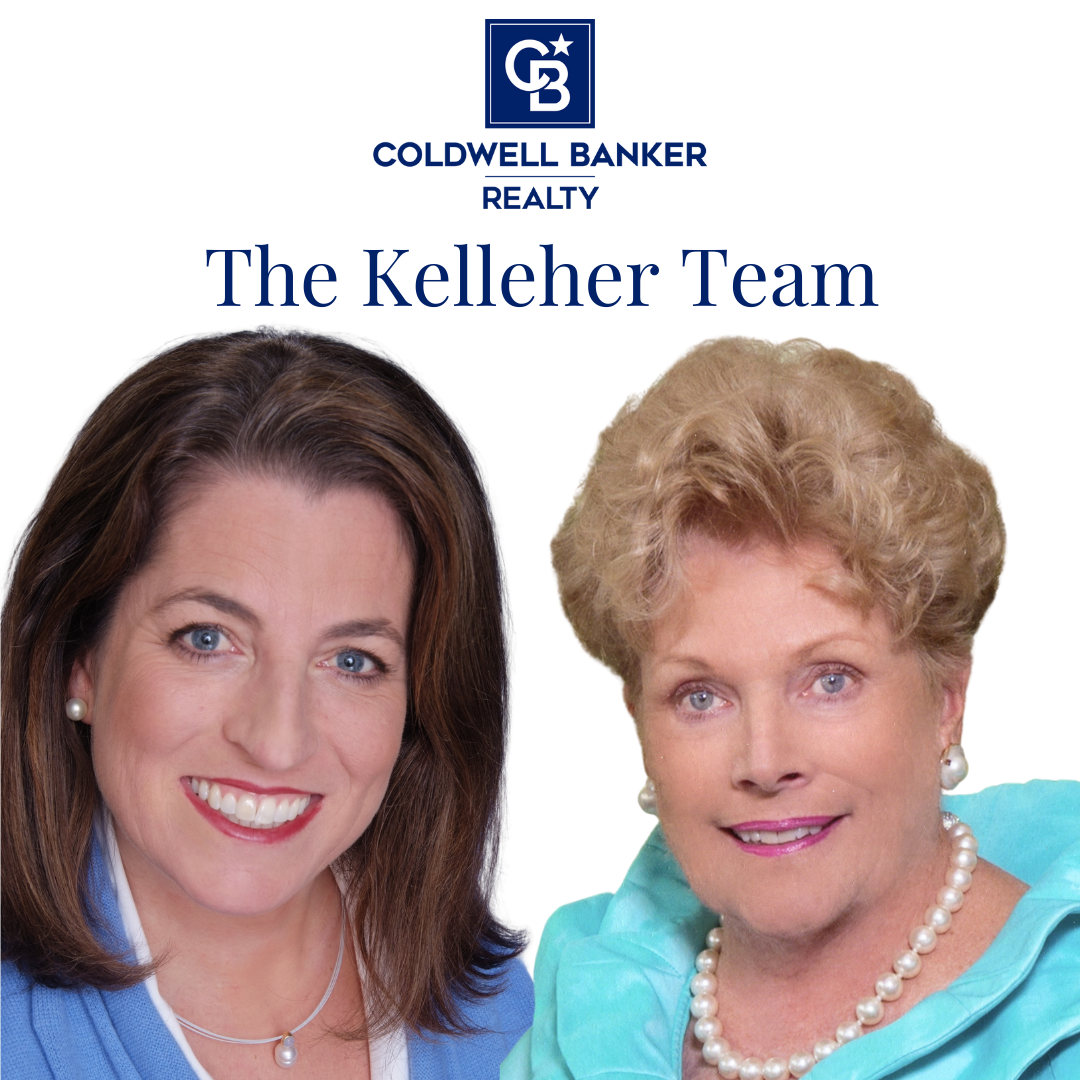


Listing Courtesy of: MLS PIN / Coldwell Banker Realty / Lisa Hugo
42 Cavour Cir West Boylston, MA 01583
Contingent (13 Days)
$389,000
MLS #:
73232292
73232292
Taxes
$4,759(2024)
$4,759(2024)
Lot Size
10,000 SQFT
10,000 SQFT
Type
Single-Family Home
Single-Family Home
Year Built
1956
1956
Style
Ranch
Ranch
County
Worcester County
Worcester County
Listed By
Lisa Hugo, Coldwell Banker Realty
Source
MLS PIN
Last checked May 18 2024 at 4:56 PM GMT+0000
MLS PIN
Last checked May 18 2024 at 4:56 PM GMT+0000
Bathroom Details
Interior Features
- Windows: Insulated Windows
- Dryer
- Washer
- Refrigerator
- Range
- Oven
- Laundry: Washer Hookup
- Laundry: Electric Dryer Hookup
- Laundry: In Basement
Kitchen
- Exterior Access
- Flooring - Vinyl
- Ceiling Fan(s)
Lot Information
- Gentle Sloping
- Wooded
Property Features
- Fireplace: Living Room
- Fireplace: Family Room
- Fireplace: 2
- Foundation: Concrete Perimeter
Heating and Cooling
- Oil
- Baseboard
- None
Basement Information
- Concrete
- Bulkhead
- Interior Entry
- Partially Finished
- Full
Flooring
- Hardwood
- Carpet
- Vinyl
Exterior Features
- Roof: Shingle
Utility Information
- Utilities: Washer Hookup, For Electric Dryer, For Electric Range
- Sewer: Public Sewer
Parking
- Total: 3
- Paved
- Off Street
- Paved Drive
Living Area
- 1,056 sqft
Additional Listing Info
- Buyer Brokerage Commission: 2
Location
Estimated Monthly Mortgage Payment
*Based on Fixed Interest Rate withe a 30 year term, principal and interest only
Listing price
Down payment
%
Interest rate
%Mortgage calculator estimates are provided by Coldwell Banker Real Estate LLC and are intended for information use only. Your payments may be higher or lower and all loans are subject to credit approval.
Disclaimer: The property listing data and information, or the Images, set forth herein wereprovided to MLS Property Information Network, Inc. from third party sources, including sellers, lessors, landlords and public records, and were compiled by MLS Property Information Network, Inc. The property listing data and information, and the Images, are for the personal, non commercial use of consumers having a good faith interest in purchasing, leasing or renting listed properties of the type displayed to them and may not be used for any purpose other than to identify prospective properties which such consumers may have a good faith interest in purchasing, leasing or renting. MLS Property Information Network, Inc. and its subscribers disclaim any and all representations and warranties as to the accuracy of the property listing data and information, or as to the accuracy of any of the Images, set forth herein. © 2024 MLS Property Information Network, Inc.. 5/18/24 09:56




Description