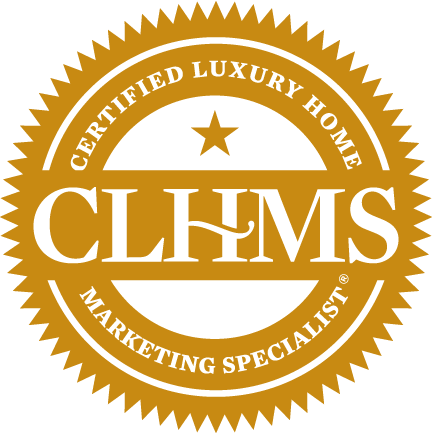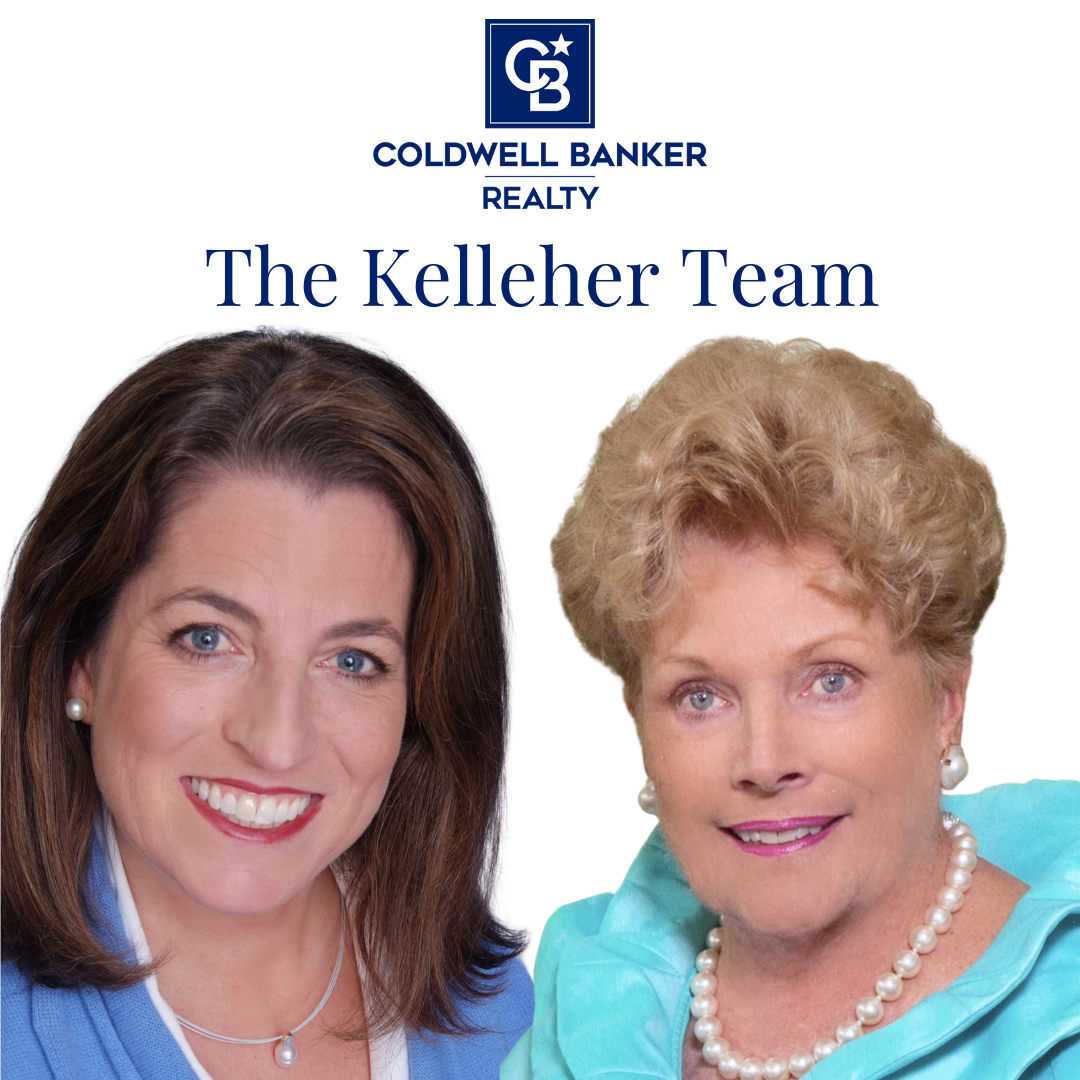


Sold
Listing Courtesy of: MLS PIN / Coldwell Banker Realty / Sara Kelleher
8 Westwood Circle Westwood Hills, MA 01609
Sold on 05/31/2017
$436,000 (USD)
MLS #:
71971074
71971074
Taxes
$6,381(2017)
$6,381(2017)
Lot Size
0.49 acres
0.49 acres
Type
Single-Family Home
Single-Family Home
Year Built
1942
1942
Style
Colonial
Colonial
County
Norfolk Co.
Norfolk Co.
Community
Westwood Hills
Westwood Hills
Listed By
Sara Kelleher, Coldwell Banker Realty
Bought with
Jane Oconnor, Coldwell Banker Residential Brokerage Worcester Park Ave.
Jane Oconnor, Coldwell Banker Residential Brokerage Worcester Park Ave.
Source
MLS PIN
Last checked Feb 8 2026 at 10:37 PM GMT+0000
MLS PIN
Last checked Feb 8 2026 at 10:37 PM GMT+0000
Bathroom Details
Interior Features
- Appliances: Dishwasher
- Appliances: Microwave
- Appliances: Refrigerator
- Cable Available
- Appliances: Range
- Appliances: Disposal
- Security System
- Laundry Chute
- Whole House Fan
Kitchen
- Flooring - Hardwood
- Countertops - Stone/Granite/Solid
Lot Information
- Paved Drive
Property Features
- Fireplace: 2
- Foundation: Fieldstone
Heating and Cooling
- Gas
- Central Heat
- Central Air
Basement Information
- Full
- Walk Out
- Interior Access
- Concrete Floor
Homeowners Association Information
- Dues: $800
Flooring
- Wood
- Tile
Exterior Features
- Wood
- Clapboard
- Roof: Asphalt/Fiberglass Shingles
Utility Information
- Utilities: Water: City/Town Water, Utility Connection: for Electric Range, Utility Connection: Washer Hookup, Electric: Circuit Breakers
- Sewer: City/Town Sewer
School Information
- Elementary School: Flagg
- Middle School: Forest Grove
- High School: Doherty
Garage
- Attached
- Garage Door Opener
Parking
- Off-Street
- Paved Driveway
Listing Price History
Date
Event
Price
% Change
$ (+/-)
Feb 24, 2017
Price Changed
$444,000
-1%
-$5,000
Dec 27, 2016
Price Changed
$449,000
-2%
-$10,000
Sep 07, 2016
Price Changed
$459,000
-5%
-$26,000
Aug 24, 2016
Price Changed
$485,000
-3%
-$14,000
Mar 12, 2016
Listed
$499,000
-
-
Disclaimer: The property listing data and information, or the Images, set forth herein wereprovided to MLS Property Information Network, Inc. from third party sources, including sellers, lessors, landlords and public records, and were compiled by MLS Property Information Network, Inc. The property listing data and information, and the Images, are for the personal, non commercial use of consumers having a good faith interest in purchasing, leasing or renting listed properties of the type displayed to them and may not be used for any purpose other than to identify prospective properties which such consumers may have a good faith interest in purchasing, leasing or renting. MLS Property Information Network, Inc. and its subscribers disclaim any and all representations and warranties as to the accuracy of the property listing data and information, or as to the accuracy of any of the Images, set forth herein. © 2026 MLS Property Information Network, Inc.. 2/8/26 14:37





Description