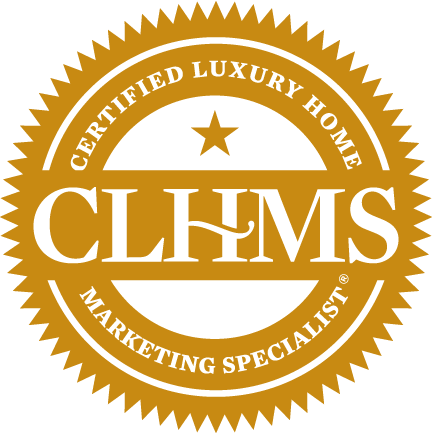


Sold
Listing Courtesy of: MLS PIN / Coldwell Banker Realty / Sara Kelleher
1 Spring Valley Rd Worcester, MA 01609
Sold on 07/31/2024
$790,000 (USD)

MLS #:
73251036
73251036
Taxes
$10,266(2024)
$10,266(2024)
Lot Size
0.32 acres
0.32 acres
Type
Single-Family Home
Single-Family Home
Year Built
1999
1999
Style
Colonial
Colonial
County
Worcester County
Worcester County
Listed By
Sara Kelleher, Coldwell Banker Realty
Bought with
Andrea Beth Castinetti
Andrea Beth Castinetti
Source
MLS PIN
Last checked Feb 8 2026 at 4:35 PM GMT+0000
MLS PIN
Last checked Feb 8 2026 at 4:35 PM GMT+0000
Bathroom Details
Interior Features
- Range
- Refrigerator
- Dryer
- Washer
- Dishwasher
- Microwave
- Disposal
- Vacuum System
- Central Vacuum
- Laundry: Washer Hookup
- Laundry: First Floor
- Windows: Insulated Windows
- Gas Water Heater
- Oven
- Laundry: Flooring - Stone/Ceramic Tile
- Water Heater
Kitchen
- Countertops - Stone/Granite/Solid
- Dining Area
- Recessed Lighting
- Gas Stove
- Closet
- Breakfast Bar / Nook
- Flooring - Hardwood
- Exterior Access
Lot Information
- Corner Lot
Property Features
- Fireplace: 1
- Fireplace: Family Room
- Foundation: Concrete Perimeter
Heating and Cooling
- Forced Air
- Natural Gas
- Central Air
Basement Information
- Full
- Garage Access
Flooring
- Tile
- Hardwood
Exterior Features
- Roof: Shingle
Utility Information
- Utilities: Water: Public, For Gas Range, Washer Hookup, Generator Connection
- Sewer: Public Sewer
Garage
- Attached Garage
Parking
- Paved Drive
- Paved
- Total: 2
- Attached
- Off Street
Living Area
- 3,418 sqft
Listing Price History
Date
Event
Price
% Change
$ (+/-)
Jun 12, 2024
Listed
$775,000
-
-
Disclaimer: The property listing data and information, or the Images, set forth herein wereprovided to MLS Property Information Network, Inc. from third party sources, including sellers, lessors, landlords and public records, and were compiled by MLS Property Information Network, Inc. The property listing data and information, and the Images, are for the personal, non commercial use of consumers having a good faith interest in purchasing, leasing or renting listed properties of the type displayed to them and may not be used for any purpose other than to identify prospective properties which such consumers may have a good faith interest in purchasing, leasing or renting. MLS Property Information Network, Inc. and its subscribers disclaim any and all representations and warranties as to the accuracy of the property listing data and information, or as to the accuracy of any of the Images, set forth herein. © 2026 MLS Property Information Network, Inc.. 2/8/26 08:35





Description