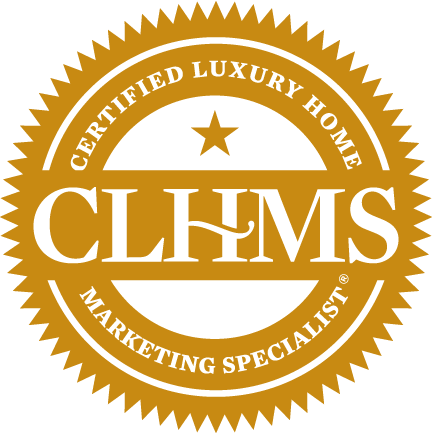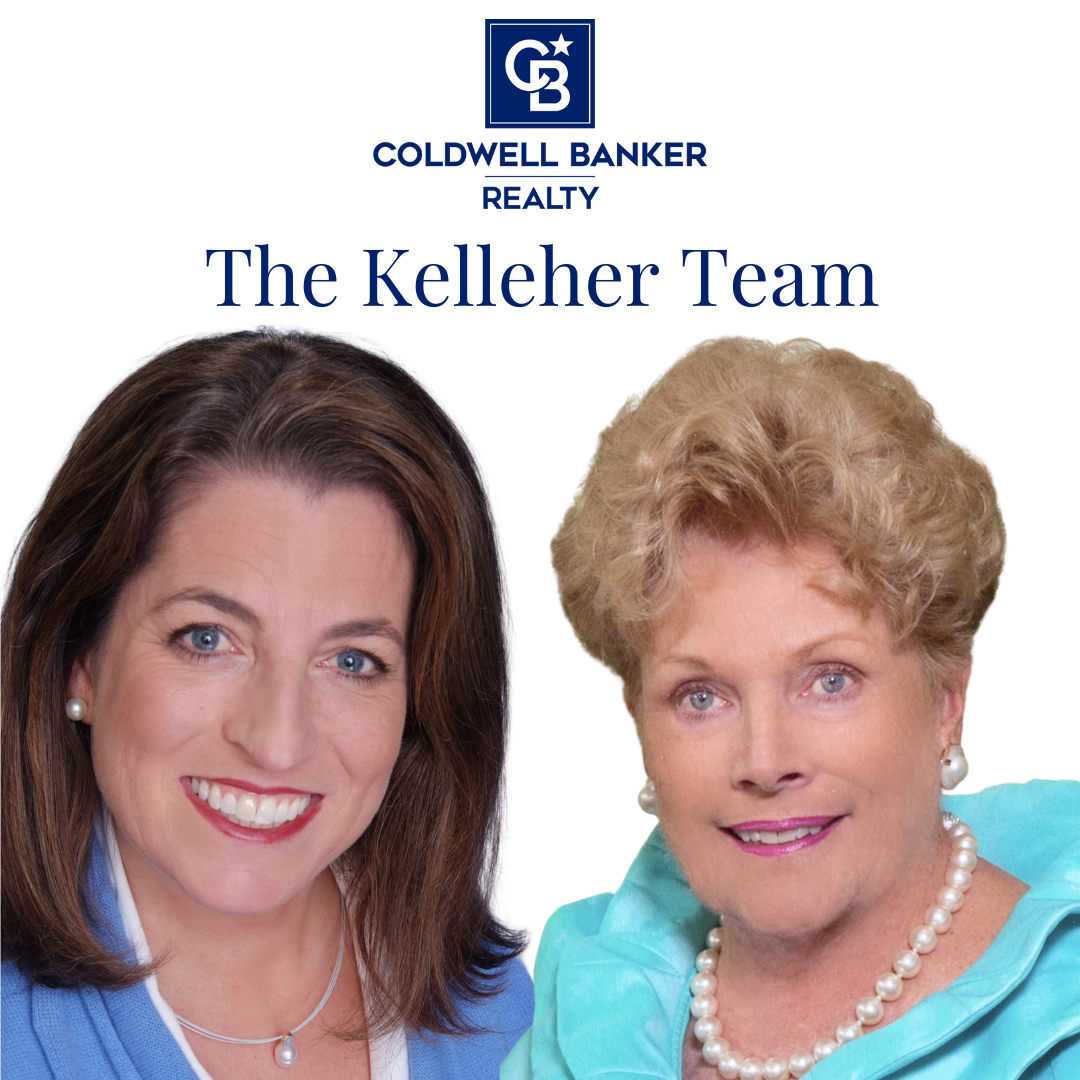


Sold
Listing Courtesy of: MLS PIN / Coldwell Banker Realty / Sara Kelleher
110 Beeching St Worcester, MA 01602
Sold on 10/19/2022
$599,900 (USD)

MLS #:
73034867
73034867
Taxes
$5,892(2022)
$5,892(2022)
Lot Size
9,601 SQFT
9,601 SQFT
Type
Single-Family Home
Single-Family Home
Year Built
1908
1908
Style
Colonial
Colonial
County
Worcester County
Worcester County
Listed By
Sara Kelleher, Coldwell Banker Realty
Bought with
Cindy R. Gordon, Coldwell Banker Realty Northborough
Cindy R. Gordon, Coldwell Banker Realty Northborough
Source
MLS PIN
Last checked Feb 8 2026 at 6:32 PM GMT+0000
MLS PIN
Last checked Feb 8 2026 at 6:32 PM GMT+0000
Bathroom Details
Interior Features
- Appliances: Dishwasher
- Appliances: Dryer
- Appliances: Range
- Appliances: Refrigerator
- Appliances: Washer
- Cable Available
Kitchen
- Countertops - Stone/Granite/Solid
- Dining Area
- Stainless Steel Appliances
- Remodeled
- Breakfast Bar / Nook
- Flooring - Hardwood
- Exterior Access
Lot Information
- Paved Drive
Property Features
- Fireplace: 1
- Foundation: Fieldstone
Heating and Cooling
- Gas
- Forced Air
- Central Air
Basement Information
- Full
Flooring
- Tile
- Hardwood
Exterior Features
- Wood
- Roof: Asphalt/Fiberglass Shingles
Utility Information
- Utilities: Water: City/Town Water, Utility Connection: for Electric Range, Utility Connection: for Electric Dryer, Electric: Circuit Breakers
- Sewer: City/Town Sewer
- Energy: Insulated Windows
Garage
- Detached
Parking
- Off-Street
Listing Price History
Date
Event
Price
% Change
$ (+/-)
Sep 09, 2022
Listed
$599,900
-
-
Disclaimer: The property listing data and information, or the Images, set forth herein wereprovided to MLS Property Information Network, Inc. from third party sources, including sellers, lessors, landlords and public records, and were compiled by MLS Property Information Network, Inc. The property listing data and information, and the Images, are for the personal, non commercial use of consumers having a good faith interest in purchasing, leasing or renting listed properties of the type displayed to them and may not be used for any purpose other than to identify prospective properties which such consumers may have a good faith interest in purchasing, leasing or renting. MLS Property Information Network, Inc. and its subscribers disclaim any and all representations and warranties as to the accuracy of the property listing data and information, or as to the accuracy of any of the Images, set forth herein. © 2026 MLS Property Information Network, Inc.. 2/8/26 10:32





Description