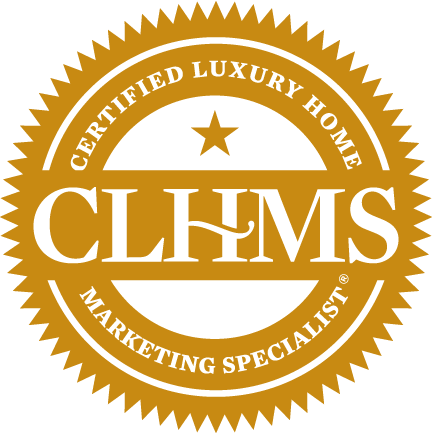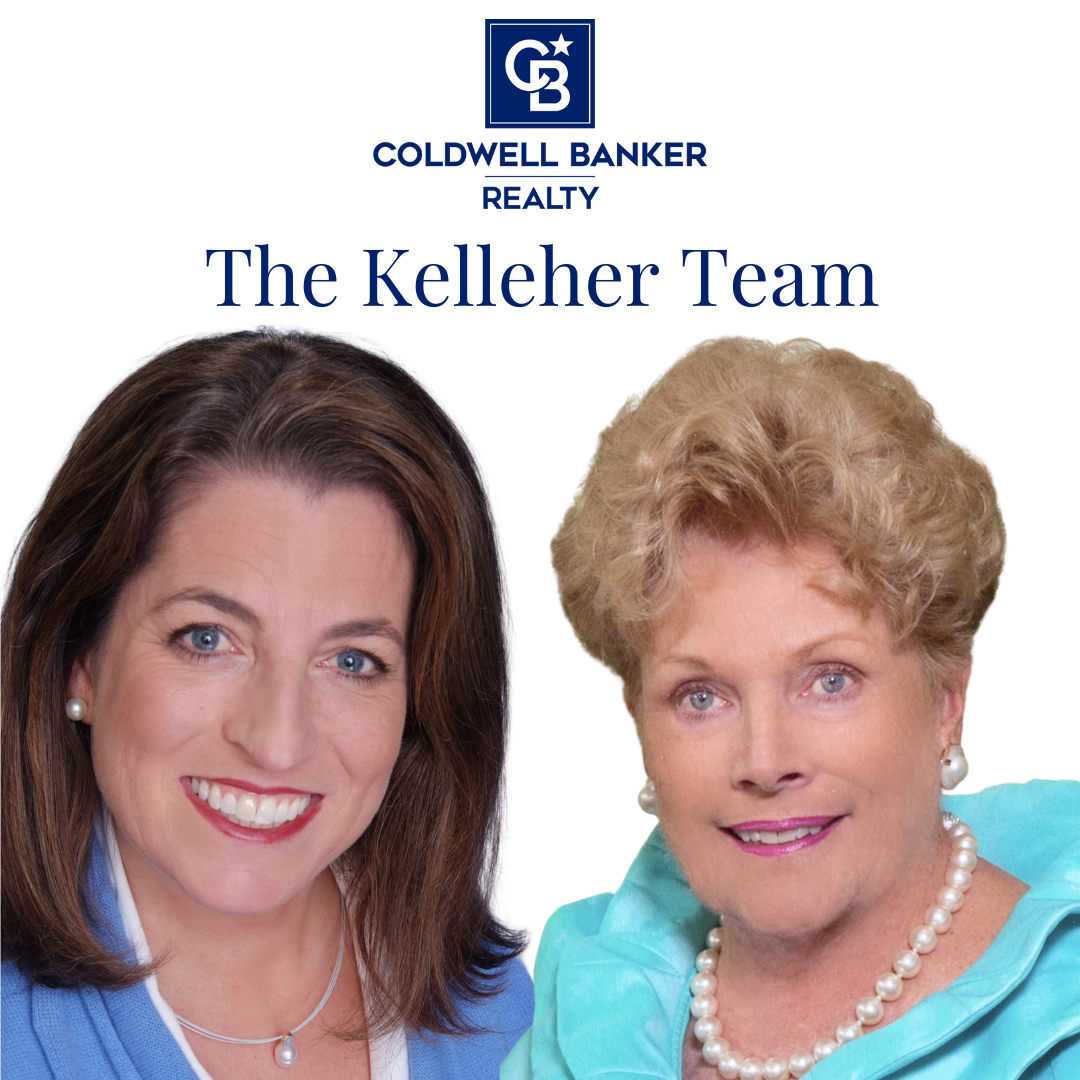


Sold
Listing Courtesy of: MLS PIN / Coldwell Banker Realty / Sara Kelleher
12 Haviland St Worcester, MA 01602
Sold on 06/26/2023
$630,000 (USD)
MLS #:
73110185
73110185
Taxes
$7,551(2023)
$7,551(2023)
Lot Size
7,508 SQFT
7,508 SQFT
Type
Single-Family Home
Single-Family Home
Year Built
1993
1993
Style
Tudor
Tudor
County
Worcester County
Worcester County
Listed By
Sara Kelleher, Coldwell Banker Realty
Bought with
Jeff Burk
Jeff Burk
Source
MLS PIN
Last checked Feb 8 2026 at 6:32 PM GMT+0000
MLS PIN
Last checked Feb 8 2026 at 6:32 PM GMT+0000
Bathroom Details
Interior Features
- Range
- Refrigerator
- Dryer
- Washer
- Dishwasher
- Laundry: Second Floor
- Utility Connections for Electric Range
- Media Room
Kitchen
- Recessed Lighting
- Stainless Steel Appliances
- Flooring - Stone/Ceramic Tile
- Kitchen Island
- Exterior Access
- Closet - Double
Lot Information
- Level
Property Features
- Fireplace: 1
- Fireplace: Living Room
- Foundation: Concrete Perimeter
Heating and Cooling
- Natural Gas
- Baseboard
- Ductless
- Dual
Basement Information
- Full
- Partially Finished
Flooring
- Tile
- Hardwood
Exterior Features
- Roof: Shingle
Utility Information
- Utilities: For Electric Range
- Sewer: Public Sewer
Garage
- Garage
Parking
- Off Street
- Paved
- Total: 3
- Garage Door Opener
- Detached
- Shared Driveway
Living Area
- 2,471 sqft
Listing Price History
Date
Event
Price
% Change
$ (+/-)
May 22, 2023
Listed
$595,000
-
-
Disclaimer: The property listing data and information, or the Images, set forth herein wereprovided to MLS Property Information Network, Inc. from third party sources, including sellers, lessors, landlords and public records, and were compiled by MLS Property Information Network, Inc. The property listing data and information, and the Images, are for the personal, non commercial use of consumers having a good faith interest in purchasing, leasing or renting listed properties of the type displayed to them and may not be used for any purpose other than to identify prospective properties which such consumers may have a good faith interest in purchasing, leasing or renting. MLS Property Information Network, Inc. and its subscribers disclaim any and all representations and warranties as to the accuracy of the property listing data and information, or as to the accuracy of any of the Images, set forth herein. © 2026 MLS Property Information Network, Inc.. 2/8/26 10:32





Description