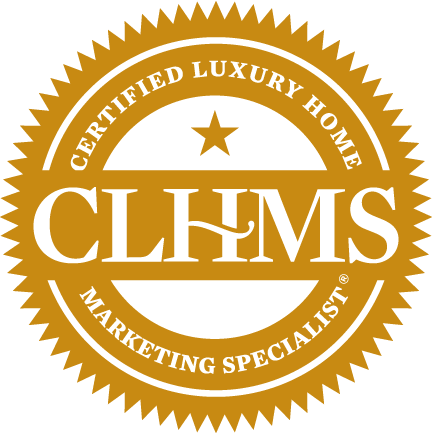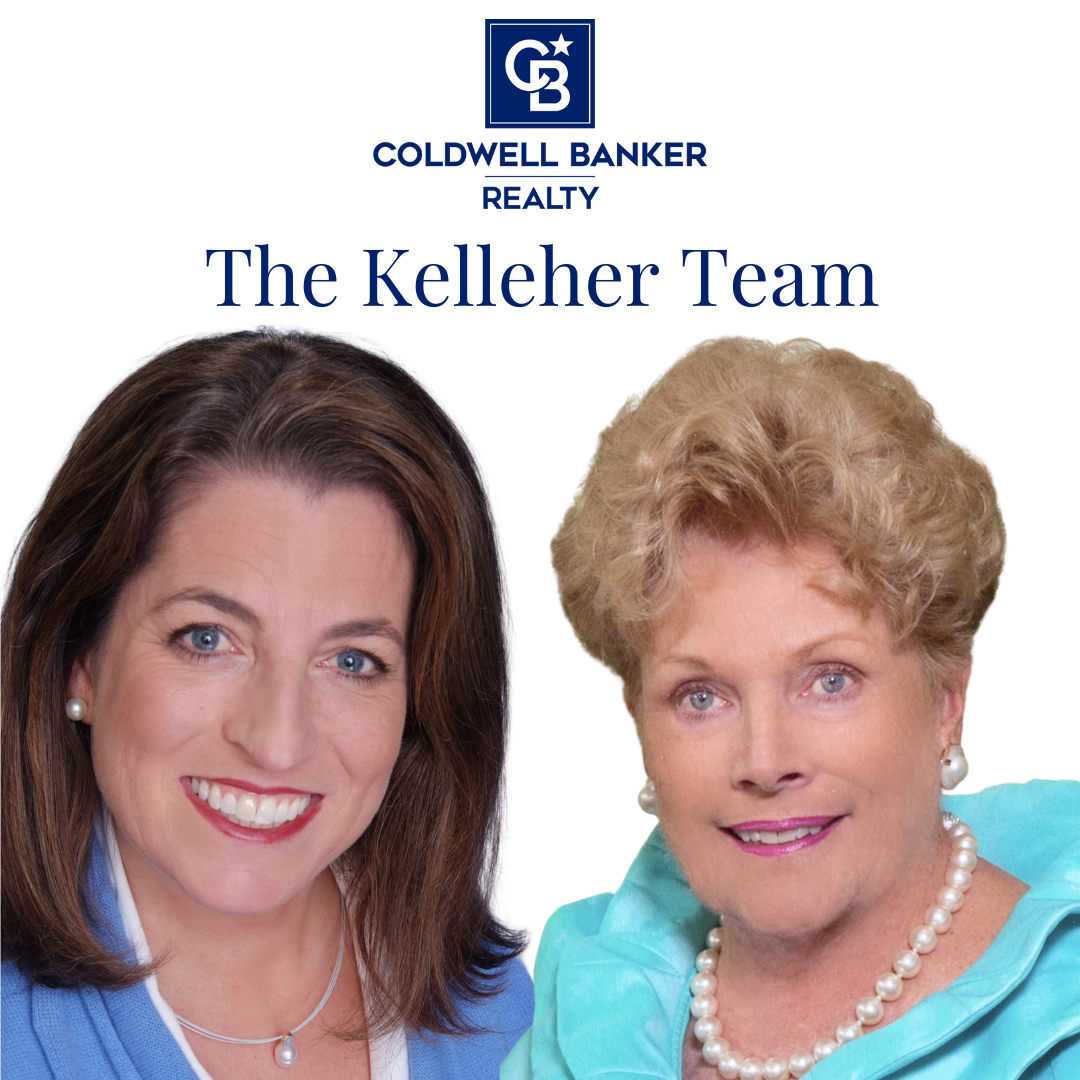


Sold
Listing Courtesy of: MLS PIN / Coldwell Banker Realty / Sara Kelleher
2 Rollingwood Dr Worcester, MA 01609
Sold on 11/13/2023
$750,000 (USD)
MLS #:
73163825
73163825
Taxes
$7,395(2023)
$7,395(2023)
Lot Size
0.42 acres
0.42 acres
Type
Single-Family Home
Single-Family Home
Year Built
1964
1964
Style
Mid-Century Modern
Mid-Century Modern
Views
Scenic View(s)
Scenic View(s)
County
Worcester County
Worcester County
Listed By
Sara Kelleher, Coldwell Banker Realty
Bought with
Stephen Minor
Stephen Minor
Source
MLS PIN
Last checked Feb 8 2026 at 4:35 PM GMT+0000
MLS PIN
Last checked Feb 8 2026 at 4:35 PM GMT+0000
Bathroom Details
Interior Features
- Range
- Refrigerator
- Dryer
- Washer
- Dishwasher
- Microwave
- Disposal
- Laundry: Washer Hookup
- Laundry: First Floor
- Utility Connections for Electric Range
- Laundry: Laundry Closet
- Bathroom
- Closet
- Game Room
- Bathroom - Half
- Windows: Window(s) - Picture
- Bedroom
- Countertops - Stone/Granite/Solid
Kitchen
- Dining Area
- Stainless Steel Appliances
- Pantry
- Closet/Cabinets - Custom Built
- Window(s) - Picture
- Beamed Ceilings
Lot Information
- Wooded
Property Features
- Fireplace: Living Room
- Fireplace: Dining Room
- Fireplace: 2
- Foundation: Concrete Perimeter
Heating and Cooling
- Oil
- Baseboard
- Fireplace
- Window Unit(s)
- Ductless
- Wall Unit(s)
- Dual
Flooring
- Other
Exterior Features
- Roof: Shingle
Utility Information
- Utilities: Washer Hookup, For Electric Range
- Sewer: Public Sewer
Parking
- Paved Drive
- Paved
- Off Street
- Total: 4
Living Area
- 3,724 sqft
Listing Price History
Date
Event
Price
% Change
$ (+/-)
Sep 27, 2023
Listed
$699,900
-
-
Disclaimer: The property listing data and information, or the Images, set forth herein wereprovided to MLS Property Information Network, Inc. from third party sources, including sellers, lessors, landlords and public records, and were compiled by MLS Property Information Network, Inc. The property listing data and information, and the Images, are for the personal, non commercial use of consumers having a good faith interest in purchasing, leasing or renting listed properties of the type displayed to them and may not be used for any purpose other than to identify prospective properties which such consumers may have a good faith interest in purchasing, leasing or renting. MLS Property Information Network, Inc. and its subscribers disclaim any and all representations and warranties as to the accuracy of the property listing data and information, or as to the accuracy of any of the Images, set forth herein. © 2026 MLS Property Information Network, Inc.. 2/8/26 08:35





Description