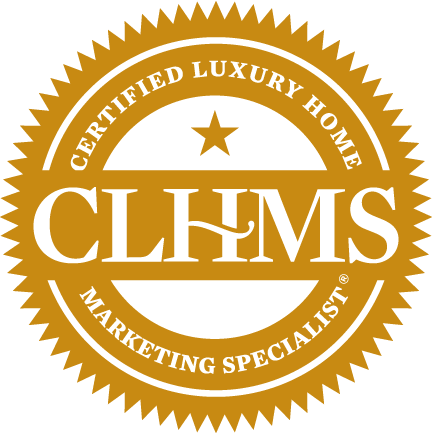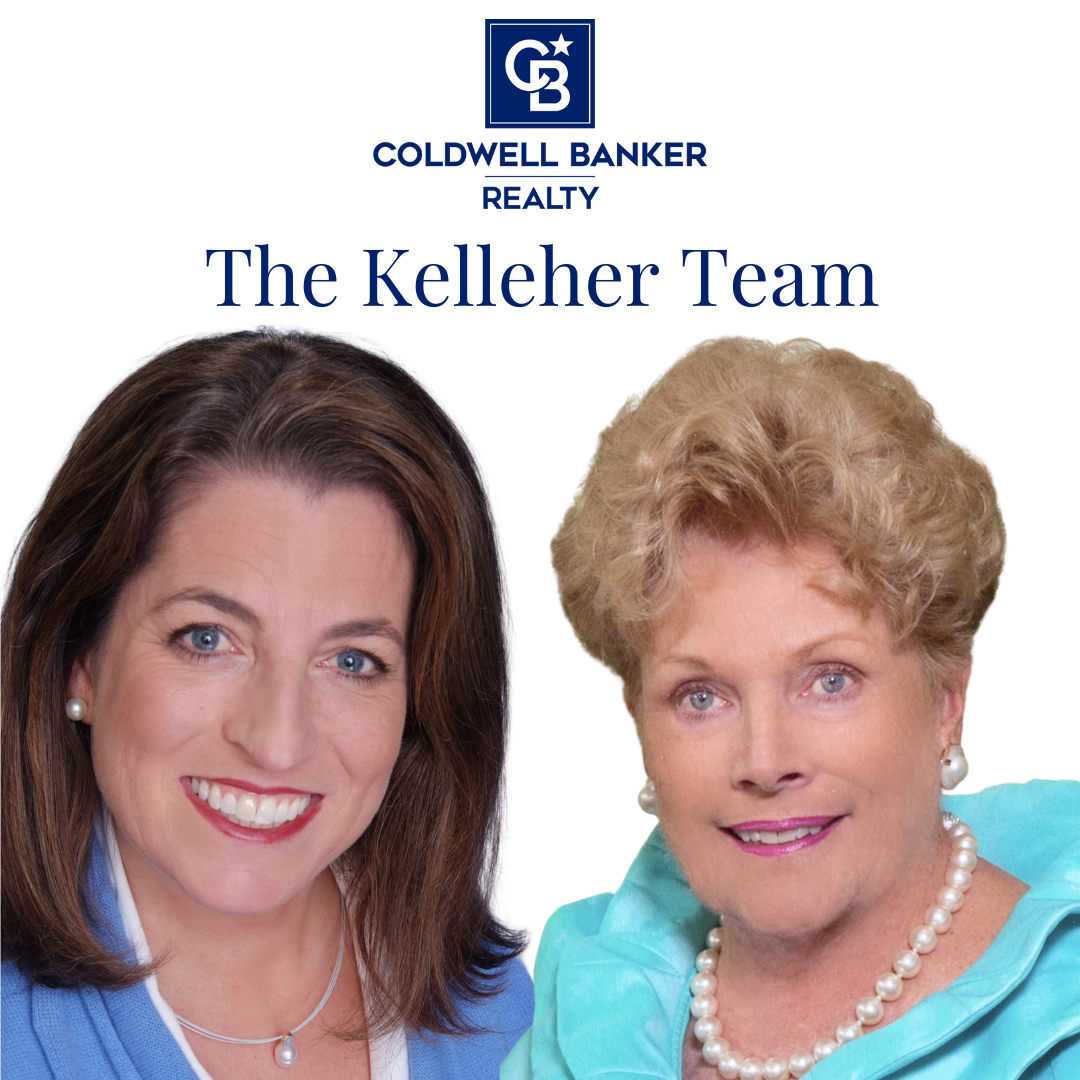


Listing Courtesy of: MLS PIN / Coldwell Banker Realty / Lee Joseph
31 Blithewood Ave 1204 Worcester, MA 01604
Sold (32 Days)
$399,900
MLS #:
73069513
73069513
Taxes
$3,880(2023)
$3,880(2023)
Type
Condo
Condo
Year Built
1984
1984
County
Worcester County
Worcester County
Listed By
Lee Joseph, Coldwell Banker Realty
Bought with
Mary Ann Barry
Mary Ann Barry
Source
MLS PIN
Last checked May 13 2025 at 10:46 AM GMT+0000
MLS PIN
Last checked May 13 2025 at 10:46 AM GMT+0000
Bathroom Details
Interior Features
- Laundry: In Basement
- Laundry: In Unit
- Laundry: Washer Hookup
- Range
- Dishwasher
- Disposal
- Refrigerator
- Washer
- Dryer
- Gas Water Heater
- Tank Water Heater
- Utility Connections for Gas Range
- Utility Connections for Gas Dryer
Kitchen
- Flooring - Stone/Ceramic Tile
- Dining Area
- Countertops - Stone/Granite/Solid
- Recessed Lighting
- Stainless Steel Appliances
Property Features
- Fireplace: 1
- Fireplace: Living Room
Heating and Cooling
- Forced Air
- Natural Gas
- Central Air
Basement Information
- Y
Homeowners Association Information
- Dues: $364/Monthly
Flooring
- Wood
- Tile
Exterior Features
- Roof: Shingle
Utility Information
- Utilities: For Gas Range, For Gas Dryer, Washer Hookup
- Sewer: Public Sewer
Garage
- Attached Garage
Parking
- Under
- Off Street
- Total: 1
Stories
- 4
Living Area
- 1,549 sqft
Disclaimer: The property listing data and information, or the Images, set forth herein wereprovided to MLS Property Information Network, Inc. from third party sources, including sellers, lessors, landlords and public records, and were compiled by MLS Property Information Network, Inc. The property listing data and information, and the Images, are for the personal, non commercial use of consumers having a good faith interest in purchasing, leasing or renting listed properties of the type displayed to them and may not be used for any purpose other than to identify prospective properties which such consumers may have a good faith interest in purchasing, leasing or renting. MLS Property Information Network, Inc. and its subscribers disclaim any and all representations and warranties as to the accuracy of the property listing data and information, or as to the accuracy of any of the Images, set forth herein. © 2025 MLS Property Information Network, Inc.. 5/13/25 03:46





Description