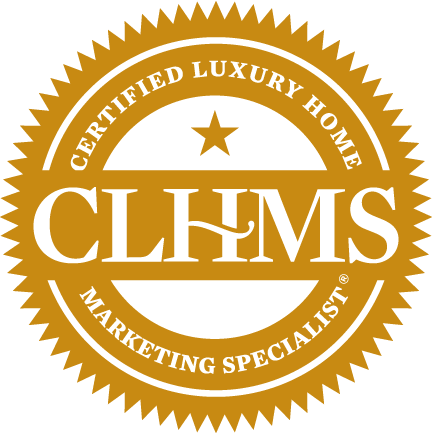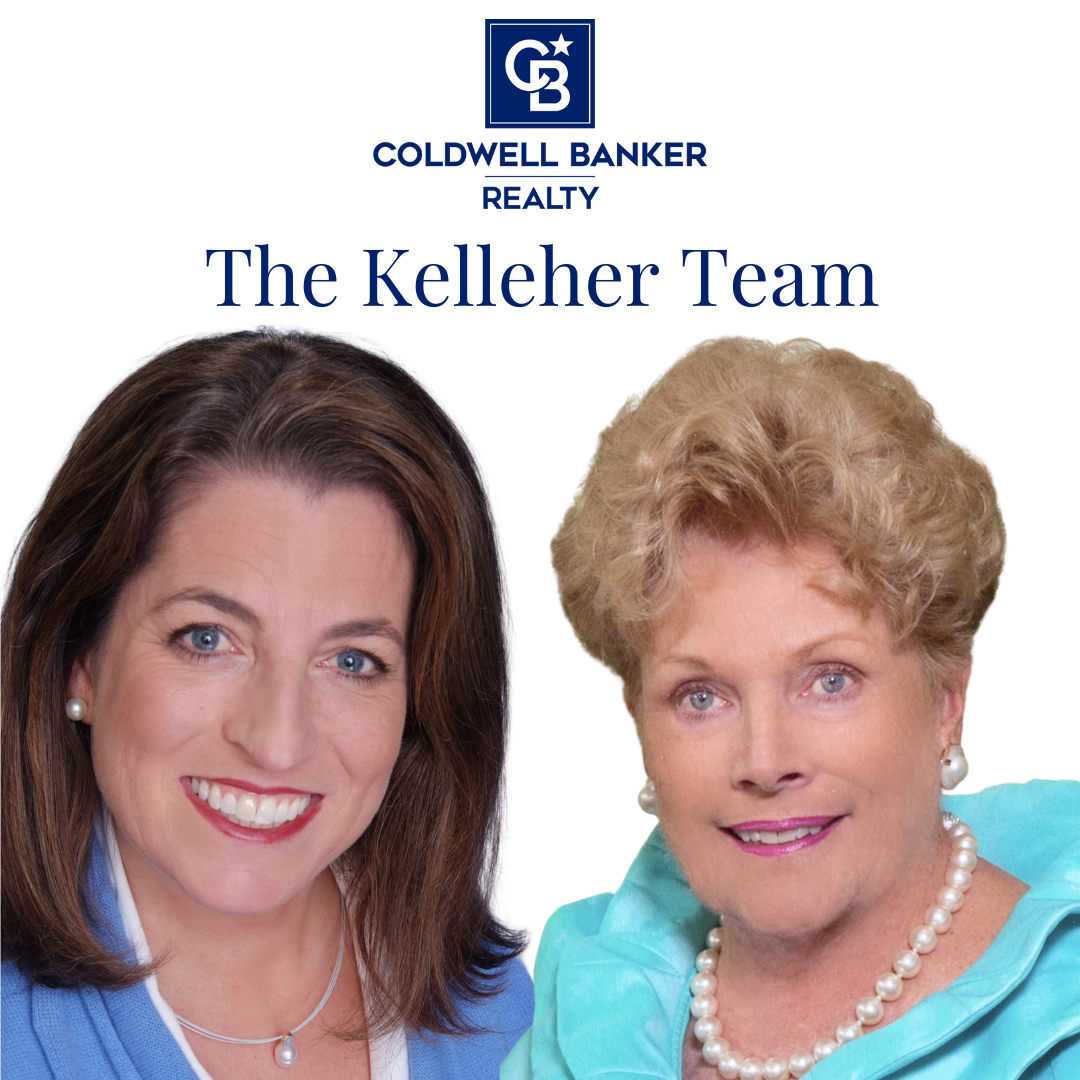


Sold
Listing Courtesy of: MLS PIN / Coldwell Banker Realty / Kim McCrohon
470 Burncoat St Worcester, MA 01606
Sold on 07/01/2024
$501,000 (USD)
MLS #:
73237299
73237299
Taxes
$5,996(2023)
$5,996(2023)
Lot Size
0.29 acres
0.29 acres
Type
Single-Family Home
Single-Family Home
Year Built
1951
1951
Style
Ranch, Mid-Century Modern
Ranch, Mid-Century Modern
County
Worcester County
Worcester County
Listed By
Kim McCrohon, Coldwell Banker Realty
Bought with
Kelleher Team
Kelleher Team
Source
MLS PIN
Last checked Feb 8 2026 at 4:35 PM GMT+0000
MLS PIN
Last checked Feb 8 2026 at 4:35 PM GMT+0000
Bathroom Details
Interior Features
- Range
- Refrigerator
- Dryer
- Washer
- Dishwasher
- Home Office
- Water Heater
- Bathroom
- Laundry: In Basement
- Closet
- Bathroom - Half
Kitchen
- Flooring - Laminate
Lot Information
- Level
- Corner Lot
Property Features
- Fireplace: 2
- Fireplace: Living Room
- Fireplace: Family Room
- Foundation: Concrete Perimeter
- Foundation: Block
Heating and Cooling
- Forced Air
- Natural Gas
- Central Air
Basement Information
- Full
- Partially Finished
- Garage Access
- Interior Entry
Flooring
- Tile
- Hardwood
- Laminate
- Vinyl
Exterior Features
- Roof: Shingle
Utility Information
- Utilities: Water: Public
- Sewer: Public Sewer
Garage
- Attached Garage
Parking
- Paved Drive
- Attached
- Off Street
- Total: 4
Living Area
- 2,400 sqft
Listing Price History
Date
Event
Price
% Change
$ (+/-)
May 14, 2024
Listed
$465,000
-
-
Disclaimer: The property listing data and information, or the Images, set forth herein wereprovided to MLS Property Information Network, Inc. from third party sources, including sellers, lessors, landlords and public records, and were compiled by MLS Property Information Network, Inc. The property listing data and information, and the Images, are for the personal, non commercial use of consumers having a good faith interest in purchasing, leasing or renting listed properties of the type displayed to them and may not be used for any purpose other than to identify prospective properties which such consumers may have a good faith interest in purchasing, leasing or renting. MLS Property Information Network, Inc. and its subscribers disclaim any and all representations and warranties as to the accuracy of the property listing data and information, or as to the accuracy of any of the Images, set forth herein. © 2026 MLS Property Information Network, Inc.. 2/8/26 08:35





Description