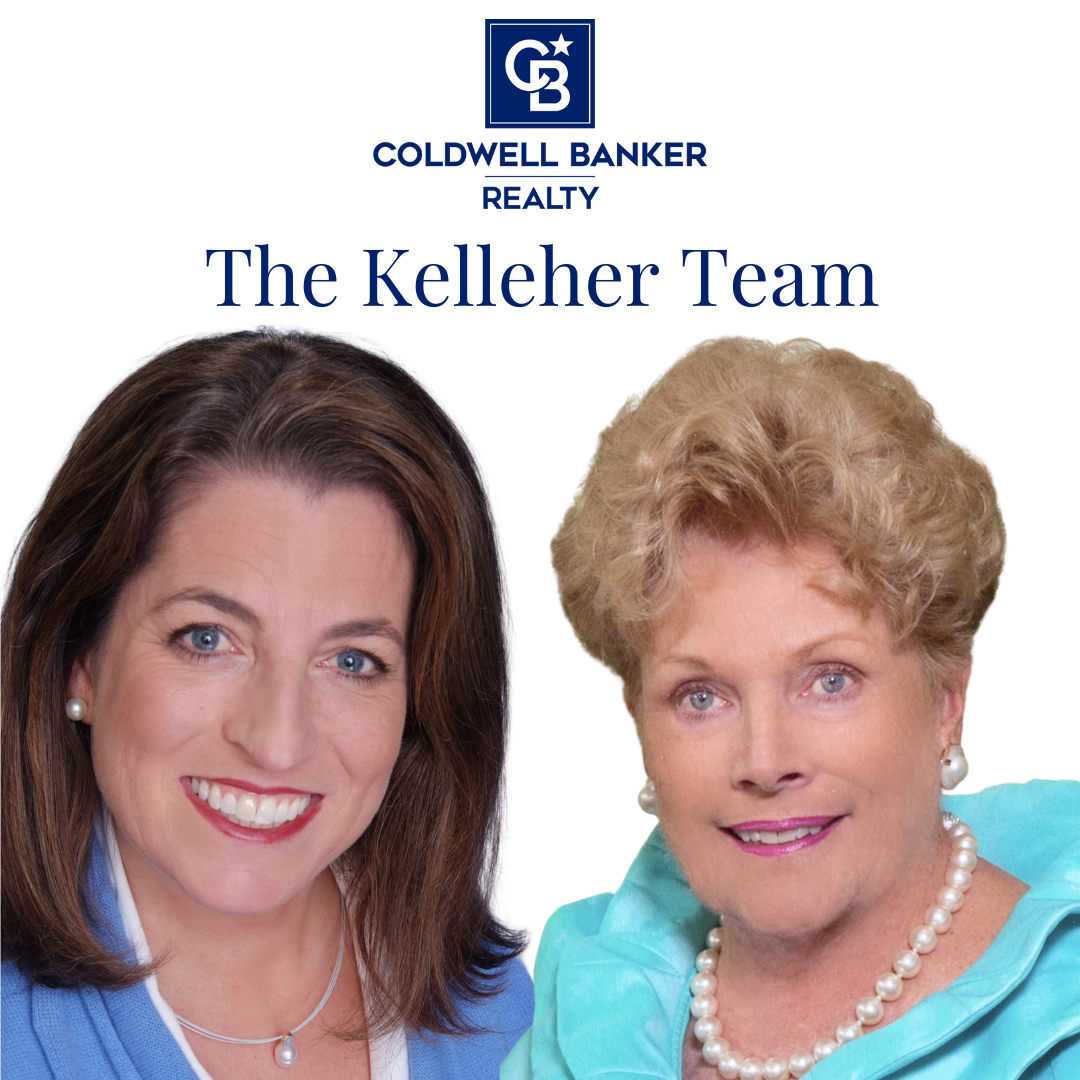


Listing Courtesy of: MLS PIN / Coldwell Banker Realty / Mike DeLuca
6 Derby Street Worcester, MA 01604
Sold (74 Days)
$540,000
MLS #:
73077346
73077346
Taxes
$5,457(2022)
$5,457(2022)
Lot Size
3,492 SQFT
3,492 SQFT
Type
Multifamily
Multifamily
Year Built
1914
1914
County
Worcester County
Worcester County
Listed By
Mike DeLuca, Coldwell Banker Realty
Bought with
Candor Realty Group
Candor Realty Group
Source
MLS PIN
Last checked May 13 2025 at 7:30 AM GMT+0000
MLS PIN
Last checked May 13 2025 at 7:30 AM GMT+0000
Bathroom Details
Interior Features
- Unit 1(Pantry
- Lead Certification Available
- Bathroom With Tub & Shower)
- Unit 2(Pantry
- Unit 3(Pantry
- Unit 1 Rooms(Living Room
- Dining Room
- Kitchen)
- Unit 2 Rooms(Living Room
- Unit 3 Rooms(Living Room
- Laundry: Washer Hookup
- Unit 1(Range
- Refrigerator)
- Unit 2(Range
- Refrigerator
- Washer / Dryer Combo)
- Unit 3(Range
- Gas Water Heater
- Tank Water Heater
- Water Heater(Varies Per Unit)
- Water Heater
- Utility Connections for Electric Range
- Utility Connections for Electric Oven
- Utility Connections for Electric Dryer
- Windows: Insulated Windows
- Windows: Screens
Lot Information
- Wooded
- Level
Property Features
- Fireplace: 0
- Foundation: Stone
Heating and Cooling
- Unit 1(Hot Water Baseboard
- Gas
- Individual
- Unit Control)
- Unit 2(Hot Water Baseboard
- Unit 3(Forced Air
- Unit 1(None)
- Unit 2(None)
- Unit 3(None)
Basement Information
- Full
- Interior Entry
- Sump Pump
- Concrete
- Unfinished
Flooring
- Wood
- Varies Per Unit
- Hardwood
- Unit 1(Undefined)
- Unit 2(Hardwood Floors
- Wood Flooring)
- Unit 3(Hardwood Floors
Exterior Features
- Roof: Slate
Utility Information
- Utilities: For Electric Range, For Electric Oven, For Electric Dryer, Washer Hookup
- Sewer: Public Sewer
Stories
- 6
Living Area
- 3,465 sqft
Disclaimer: The property listing data and information, or the Images, set forth herein wereprovided to MLS Property Information Network, Inc. from third party sources, including sellers, lessors, landlords and public records, and were compiled by MLS Property Information Network, Inc. The property listing data and information, and the Images, are for the personal, non commercial use of consumers having a good faith interest in purchasing, leasing or renting listed properties of the type displayed to them and may not be used for any purpose other than to identify prospective properties which such consumers may have a good faith interest in purchasing, leasing or renting. MLS Property Information Network, Inc. and its subscribers disclaim any and all representations and warranties as to the accuracy of the property listing data and information, or as to the accuracy of any of the Images, set forth herein. © 2025 MLS Property Information Network, Inc.. 5/13/25 00:30





Description