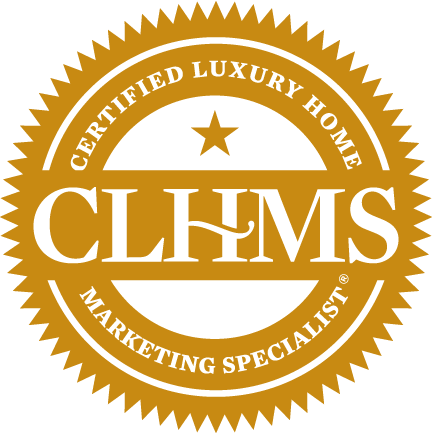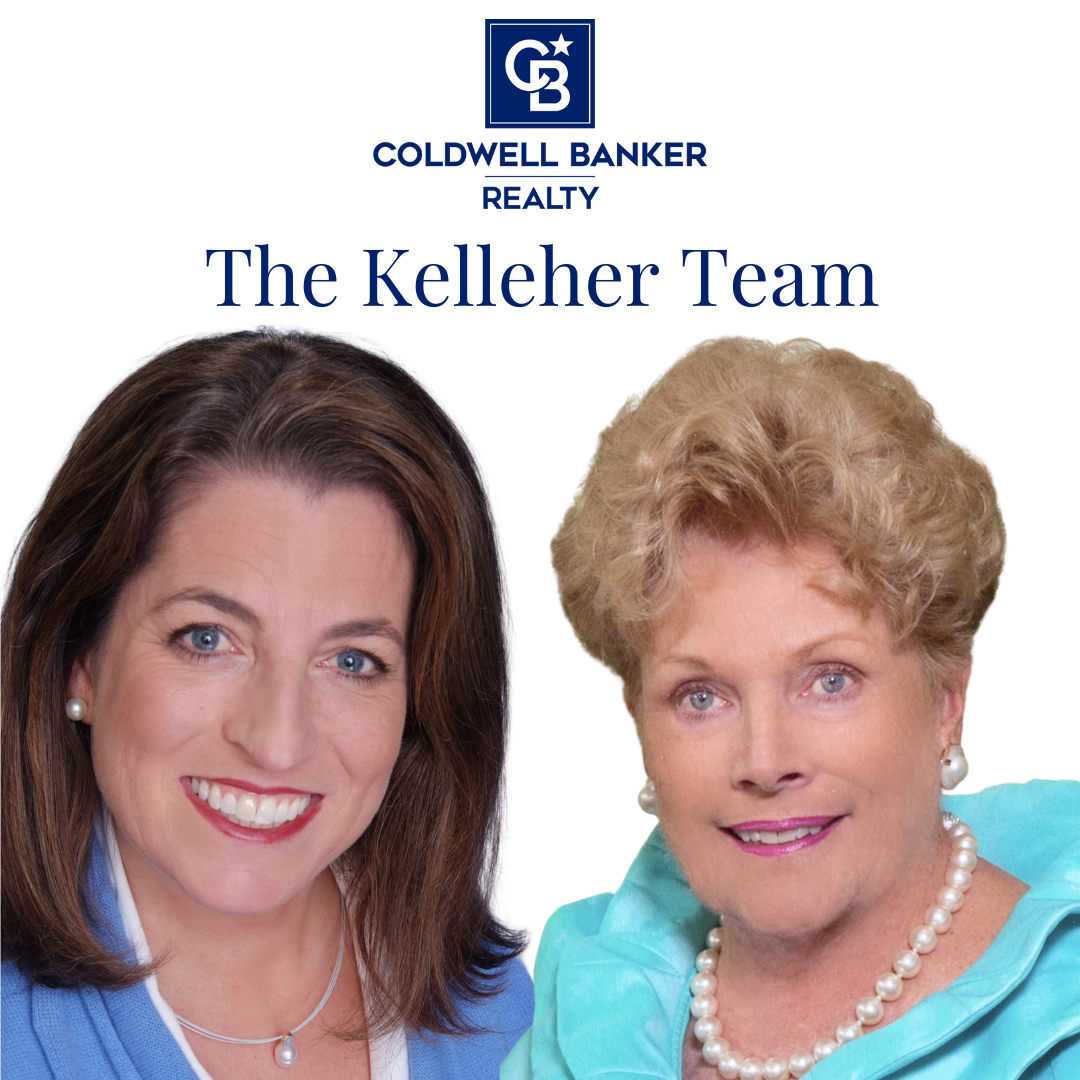
Sold
Listing Courtesy of: MLS PIN / Suburban Lifestyle Real Estate / Lisa Colombo
6 Paper Birch Path 6 Worcester, MA 01605
Sold on 05/29/2025
$565,000 (USD)
MLS #:
73350066
73350066
Taxes
$6,303(2024)
$6,303(2024)
Type
Single-Family Home
Single-Family Home
Building Name
White Birch Commons
White Birch Commons
Year Built
2017
2017
County
Worcester County
Worcester County
Listed By
Lisa Colombo, Suburban Lifestyle Real Estate
Bought with
Kelleher Team
Kelleher Team
Source
MLS PIN
Last checked Feb 8 2026 at 2:34 PM GMT+0000
MLS PIN
Last checked Feb 8 2026 at 2:34 PM GMT+0000
Bathroom Details
Interior Features
- Range
- Refrigerator
- Dishwasher
- Microwave
- Disposal
- Internet Available - Broadband
- Windows: Insulated Windows
- Laundry: In Unit
- Laundry: In Basement
- Plumbed for Ice Maker
- Sitting Room
Kitchen
- Countertops - Stone/Granite/Solid
- Dining Area
- Kitchen Island
- Flooring - Vinyl
- Pantry
Property Features
- Fireplace: 0
Heating and Cooling
- Forced Air
- Natural Gas
- Central Air
Basement Information
- Y
Homeowners Association Information
- Dues: $125/Monthly
Flooring
- Wood
- Tile
- Vinyl
- Carpet
- Flooring - Hardwood
Exterior Features
- Roof: Shingle
Utility Information
- Utilities: Water: Public, For Gas Range, For Gas Oven, Icemaker Connection
- Sewer: Public Sewer
- Energy: Thermostat
Garage
- Attached Garage
Parking
- Off Street
- Paved
- Total: 2
- Attached
Stories
- 3
Living Area
- 2,155 sqft
Listing Price History
Date
Event
Price
% Change
$ (+/-)
Mar 25, 2025
Listed
$525,000
-
-
Disclaimer: The property listing data and information, or the Images, set forth herein wereprovided to MLS Property Information Network, Inc. from third party sources, including sellers, lessors, landlords and public records, and were compiled by MLS Property Information Network, Inc. The property listing data and information, and the Images, are for the personal, non commercial use of consumers having a good faith interest in purchasing, leasing or renting listed properties of the type displayed to them and may not be used for any purpose other than to identify prospective properties which such consumers may have a good faith interest in purchasing, leasing or renting. MLS Property Information Network, Inc. and its subscribers disclaim any and all representations and warranties as to the accuracy of the property listing data and information, or as to the accuracy of any of the Images, set forth herein. © 2026 MLS Property Information Network, Inc.. 2/8/26 06:34





Description